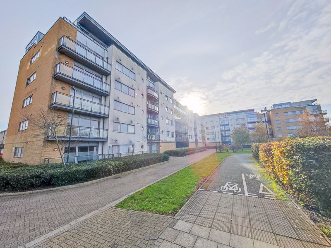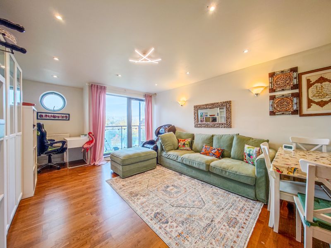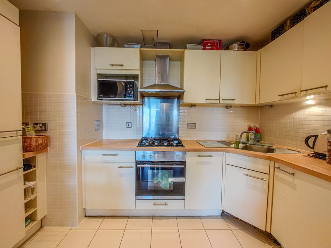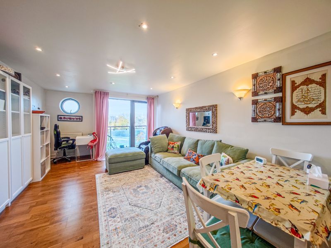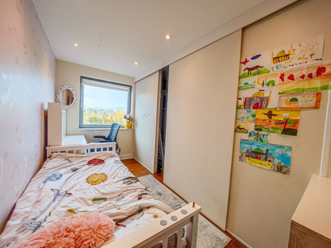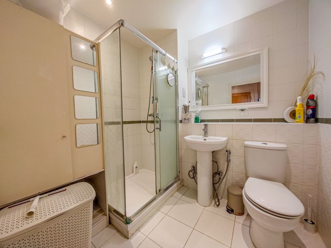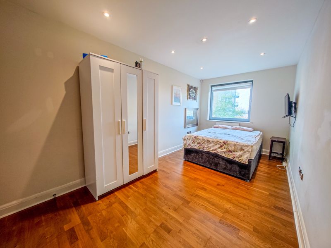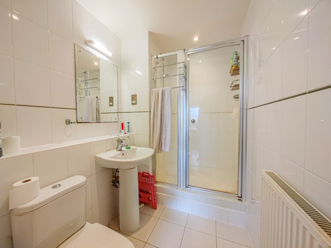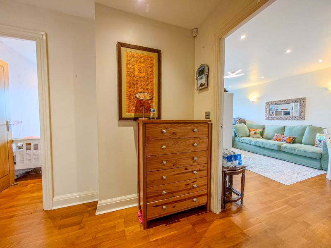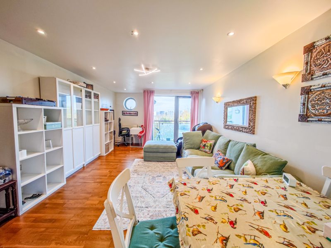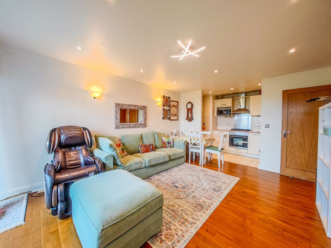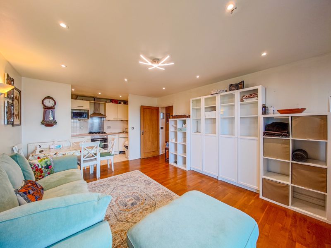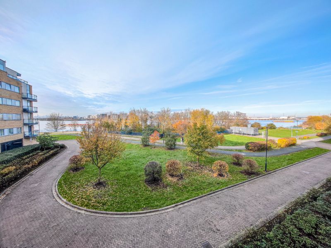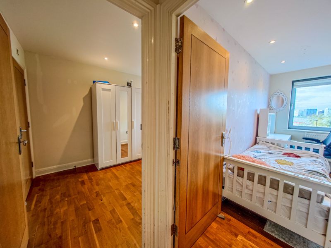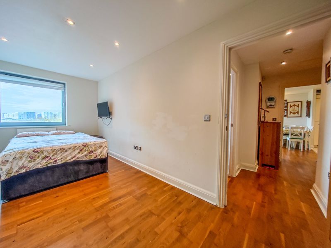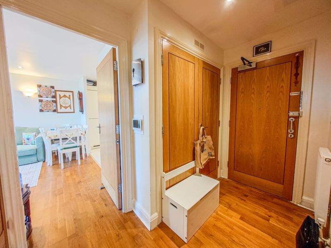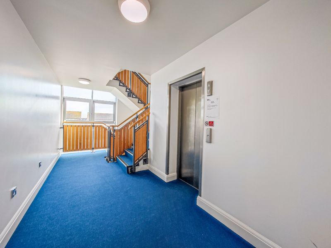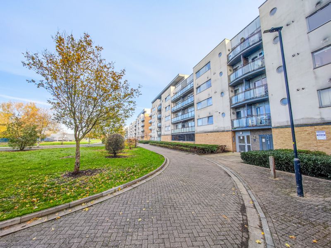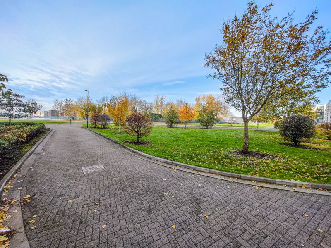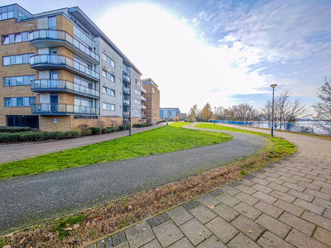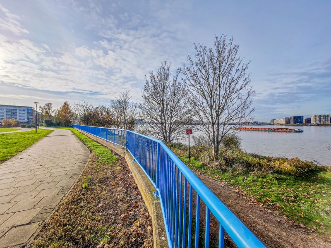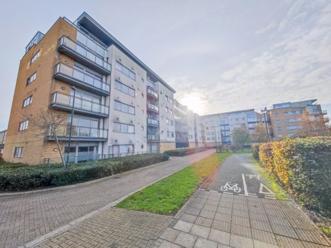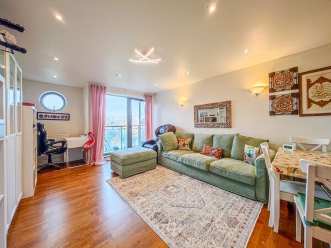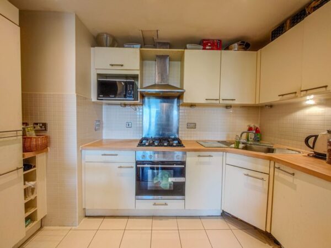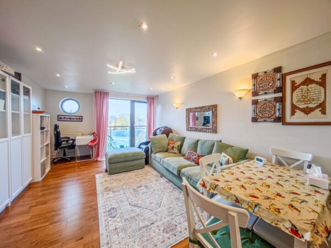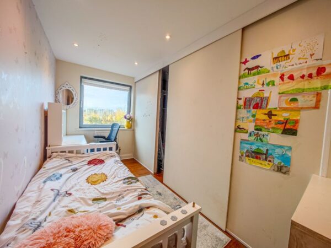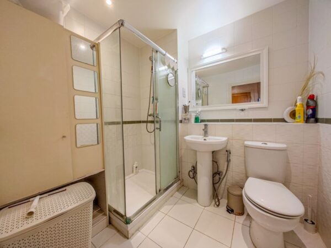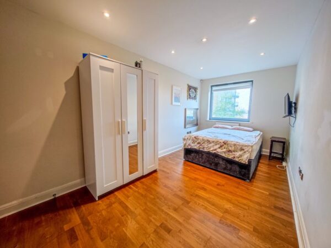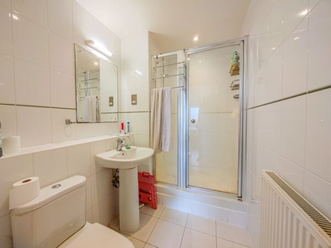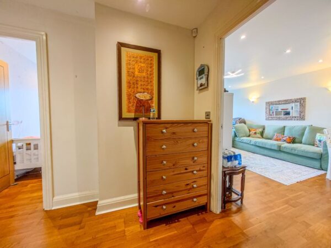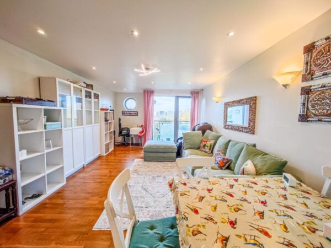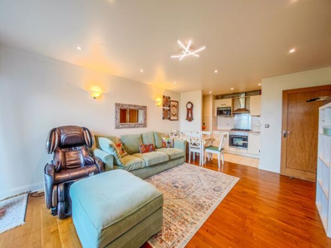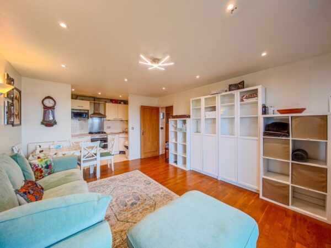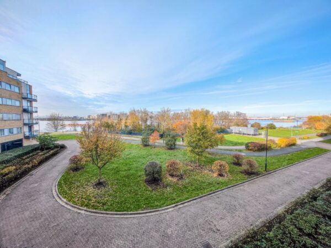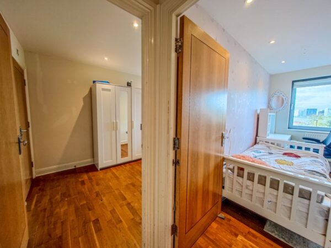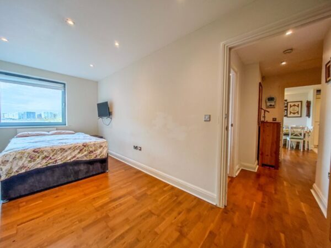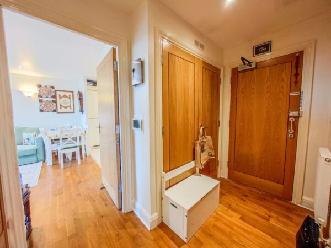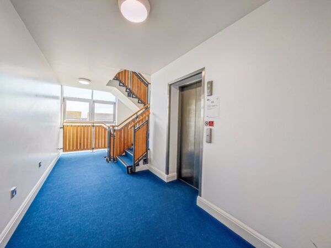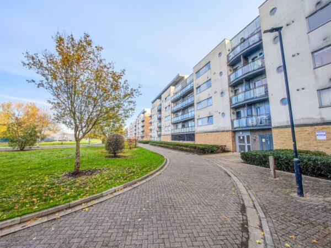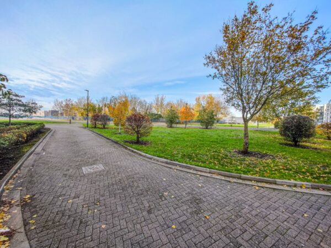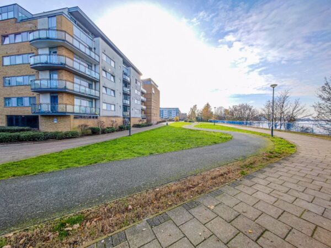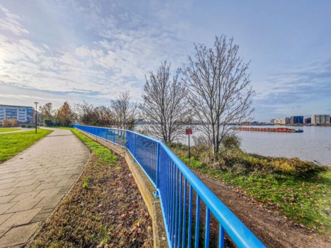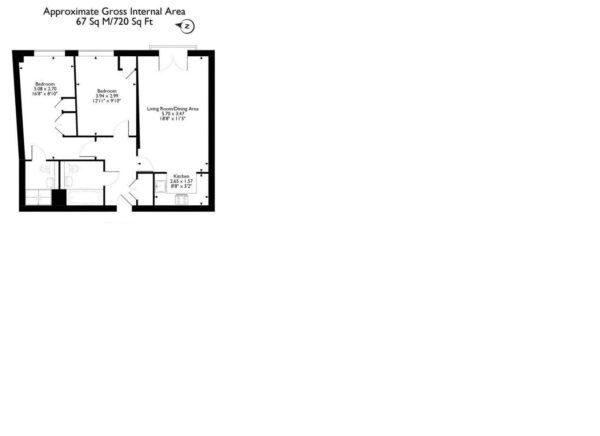Warrior Close, West Thamesmead
West Thamesmead
£260,000 Guide Price
Property features
- 2nd Floor Apartment
- En Suite to Master Bedroom
- Allocated Residents Parking
- 2 Double Bedrooms
- Great Thames River Views
- Private Balcony
- Double Glazed with GCH
- Chain Free
- EWS1 Cert
- Popular Location
Summary
Stunning Riverside Apartment with Picturesque Views in West Thamesmead
**Guide Price £260,000 - £270,000** Hi Residential is proud to present this exquisite two-bedroom modern apartment, a serene riverside retreat located in the popular Warrior Close, West Thamesmead. This property offers an exceptional lifestyle opportunity, boasting breathtaking views of the River Thames.
As you step into the apartment, you're greeted by a welcoming entrance hall that leads to a well-proportioned lounge. The space is bathed in natural light, enhancing the ambiance and providing a perfect setting for relaxation and entertaining guests. The private balcony is a jewel, offering an idyllic spot to enjoy the tranquil river vistas and the rhythmic ebb and flow of the Thames.
The kitchen, sleek and modern, is designed with efficiency in mind, perfect for both casual meals and culinary creations. The master bedroom is a haven of comfort, featuring an en suite shower room for added privacy and convenience. Additionally, a second double bedroom and a separate family shower room cater to the needs of family and guests alike.
This apartment doesn’t just offer a home; it provides a lifestyle, with amenities like gas central heating, double glazing, and residents' allocated parking. A significant advantage is the presence of an EWS1 Certificate, making this apartment mortgageable and a secure investment.
Located in West Thamesmead, the property is a short distance from Woolwich Arsenal’s mainline and DLR stations, offering easy access to London and beyond. The vicinity to local amenities further enhances its appeal.
We highly recommend early viewings to fully appreciate the unique combination of modern living, stunning views, and convenient location this apartment offers. Don’t miss out on the chance to make this riverside gem your new home.
Details
Entrance Hallway 11' 1'' x 5' 2'' (3.38m x 1.58m)
Entrance door. Radiator. Video entry phone. Built in airing cupboard.
Lounge 12' 8'' x 25' 0'' (3.86m x 7.62m)
Engineered oak flooring, 2 radiators with access to private balcony.
Open Plan Kitchen
Modern kitchen with a combination of base and wall units and beech worktop.
Private Balcony 7' 1'' x 3' 3'' (2.17m x 1.00m)
Great views of The River Thames and communal green
Family Shower Room 7' 2'' x 6' 9'' (2.18m x 2.05m)
Modern 3 piece shower suite, with large shower unit, W/C and wash basin. Fully tiled floor and walls
Master bedroom with En Suite
Double Bedroom with double glazed window to front with river views, oak engineered floor with radiator
En Suite 7' 3'' x 5' 4'' (2.20m x 1.63m)
Shower with W/C and basin. Full tiled floor and walls
Bedroom 2 13' 7'' x 9' 5'' (4.14m x 2.88m)
Double bedroom with oak engineered flooring, radiator, double glazed window facing river side with sliding wardrobe
