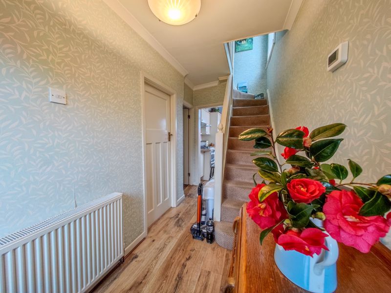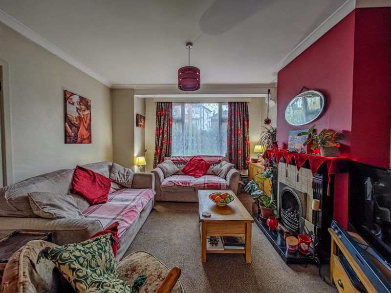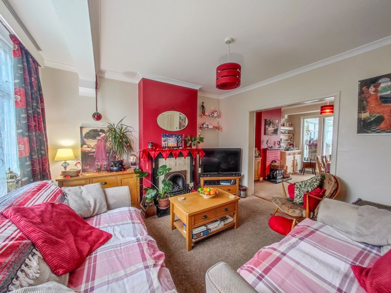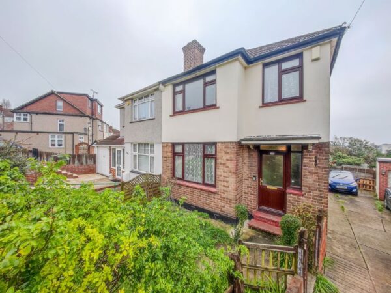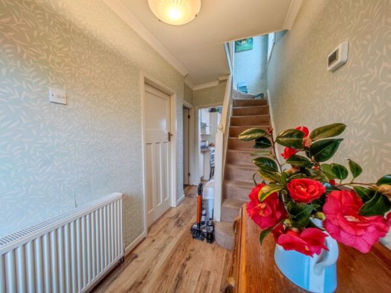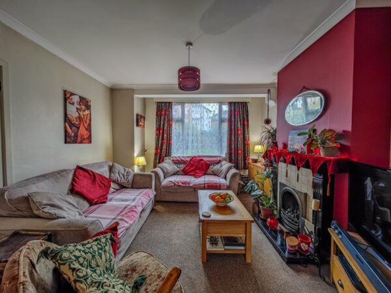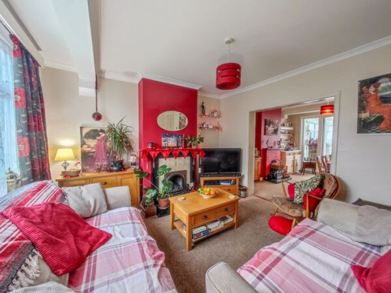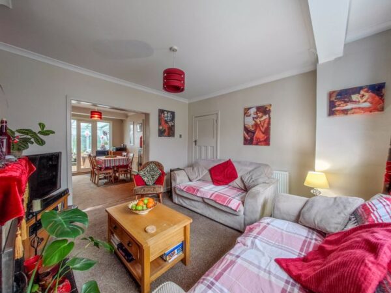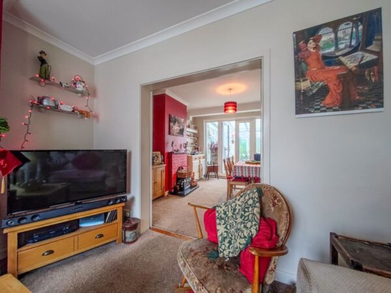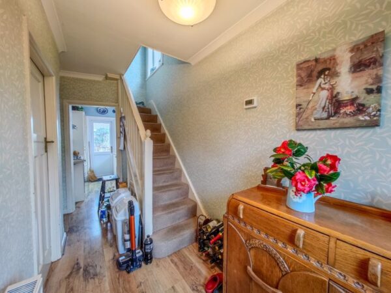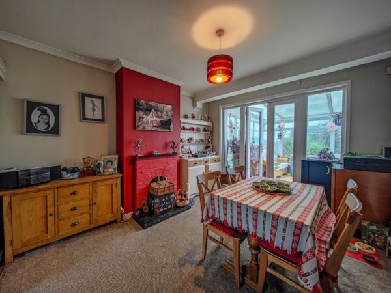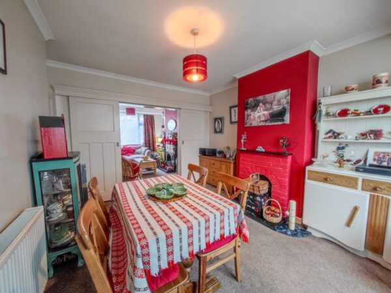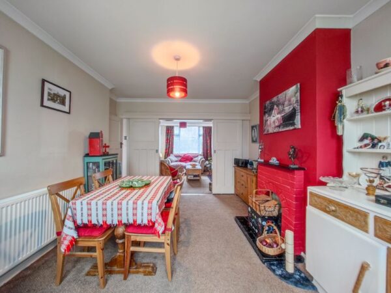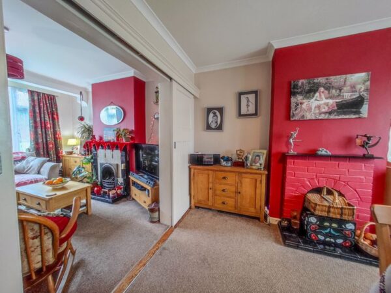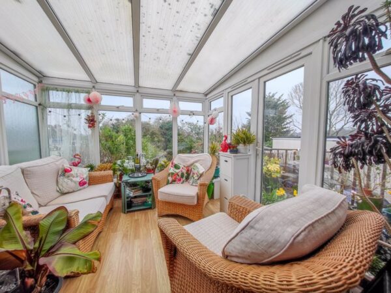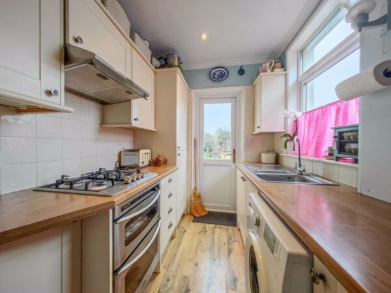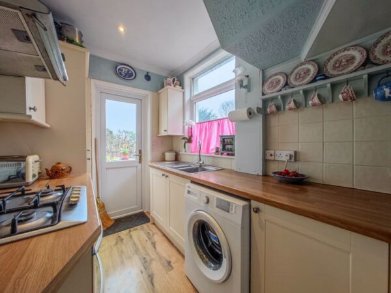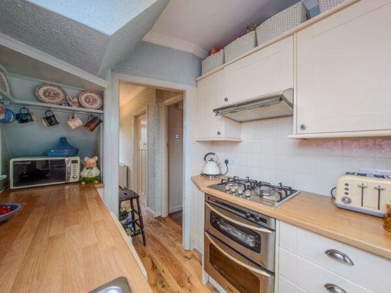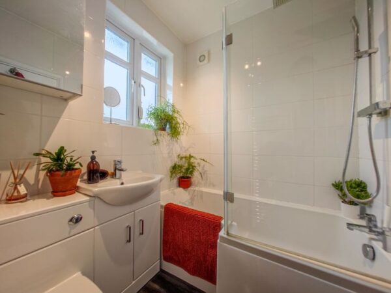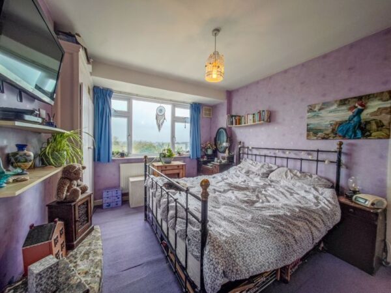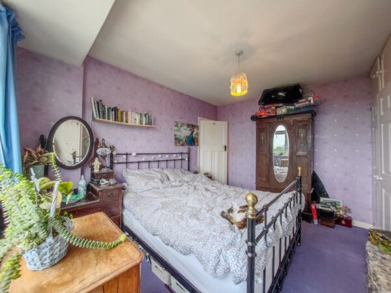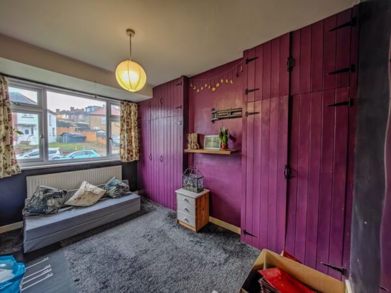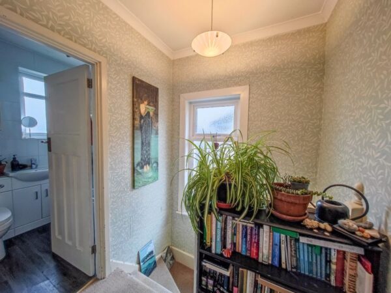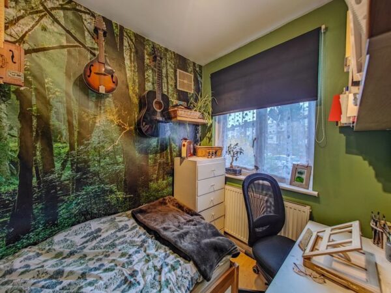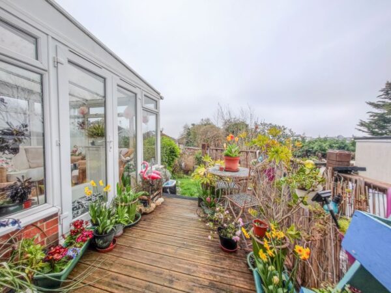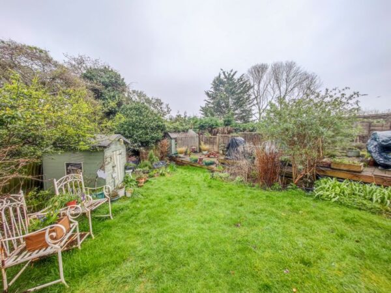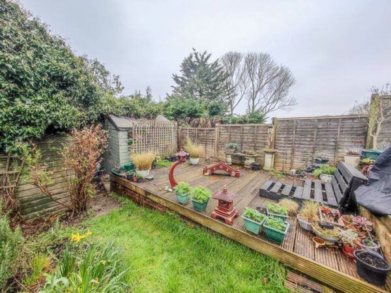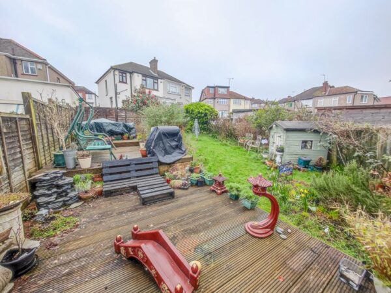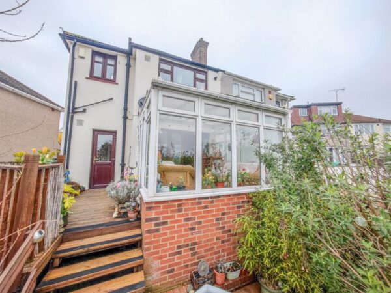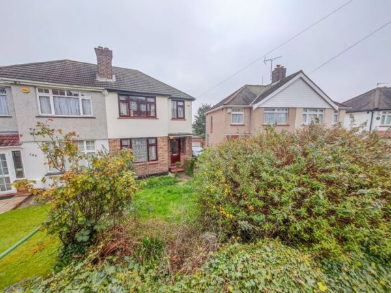Warland Road, Plumstead, SE18
Plumstead
£415,000 Guide Price
Property features
- Semi Detached
- 3 Bedrooms
- Through Lounge Reception
- Large Rear Garden
- Conservatory
- Driveway
- Plumstead/Welling Borders
- Gas Central Heating
Summary
**Guide Price £415,000 - £430,000** Seize the opportunity to own this delightful three-bedroom semi-detached family house nestled on the borders of Plumstead and Welling. Boasting a tranquil residential location, this property offers a warm and welcoming atmosphere, ideal for growing families seeking comfort and convenience.Upon entering, you are greeted by an inviting entrance hall that sets the tone for the rest of the home. The ground floor features a spacious through lounge/dining room adorned with charming feature fireplaces, providing a cozy ambiance for gatherings with family and friends. A conservatory adds an additional space for relaxation or entertaining, seamlessly blending indoor and outdoor living.
The modern fitted kitchen offers a stylish yet functional space for culinary enthusiasts to prepare delicious meals. Upstairs, a well-appointed landing leads to three bedrooms, offering comfortable accommodation for the whole family. A modern family bathroom and loft access complete the first-floor layout.
Step outside to discover the enchanting rear garden, boasting a beautiful decked area perfect for al fresco dining or unwinding amidst the serene surroundings. Enjoy entertaining guests or simply basking in the sunshine during those delightful summer evenings.
Warland Road enjoys a peaceful residential setting, conveniently situated between Welling and Plumstead. Residents can take advantage of the nearby open spaces of Plumstead Common and easily access bus routes on Swingate Lane, providing seamless connections to Welling High Street, Welling station, Plumstead station, and beyond.
The local area offers an array of amenities including shops, primary schools, woodland areas, and more, ensuring a convenient and fulfilling lifestyle for residents.
Don't miss this opportunity to make this charming family house your new home. Arrange a viewing today to experience the warmth and comfort it has to offer.
Details
Externally
Shared Driveway
Entrance Hallway 12' 10'' x 6' 6'' (3.92m x 1.97m)
Living Room 11' 11'' x 11' 10'' (3.62m x 3.60m)
Lounge/Diner 12' 8'' x 10' 8'' (3.86m x 3.25m)
Conservatory 10' 5'' x 9' 11'' (3.17m x 3.02m)
Kitchen 8' 5'' x 7' 8'' (2.57m x 2.34m)
Bedroom 1 11' 11'' x 11' 10'' (3.62m x 3.60m)
Bedroom 2 12' 8'' x 11' 1'' (3.86m x 3.37m)
Bedroom 3 8' 5'' x 6' 8'' (2.56m x 2.02m)
Family Bathroom 5' 6'' x 7' 3'' (1.68m x 2.22m)

