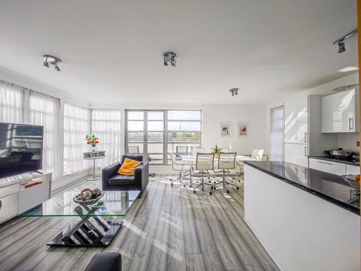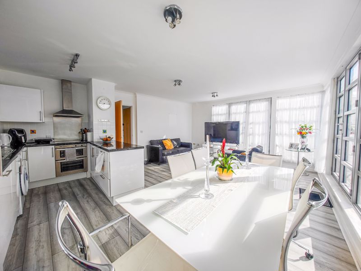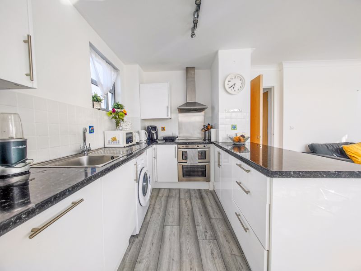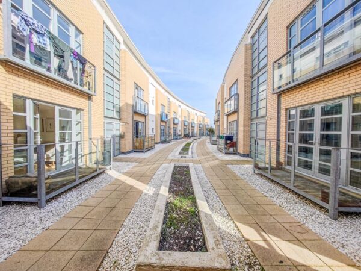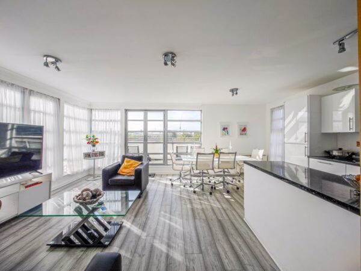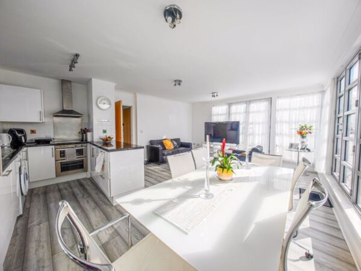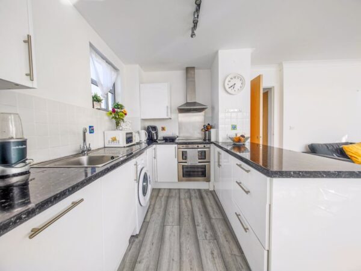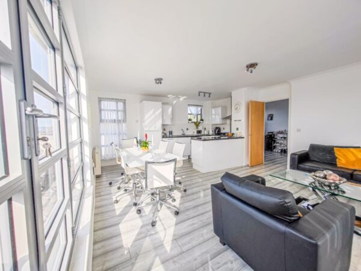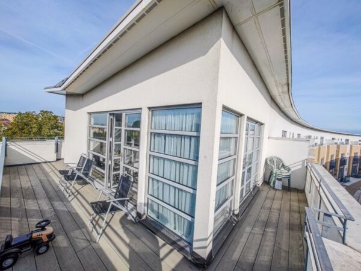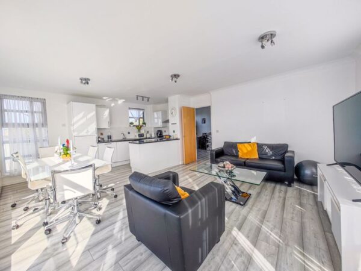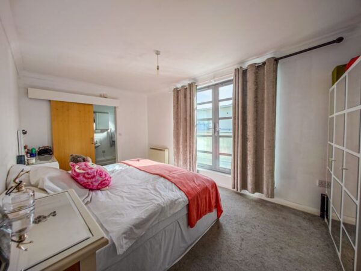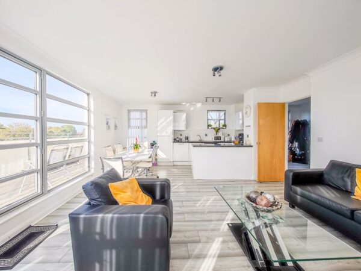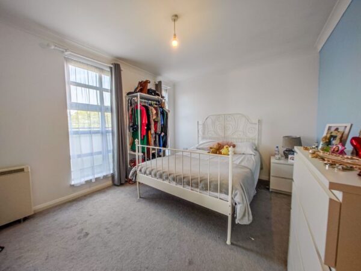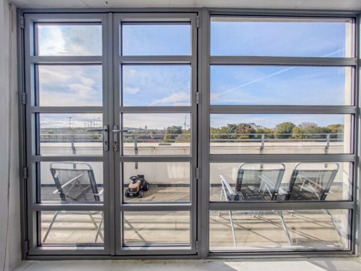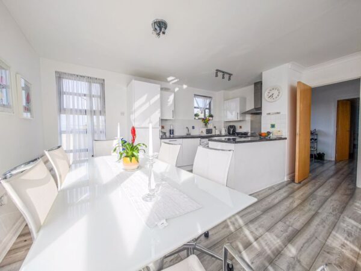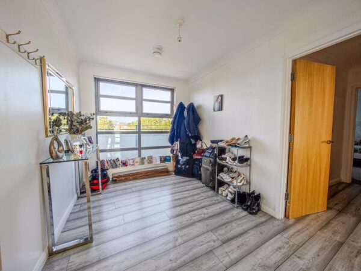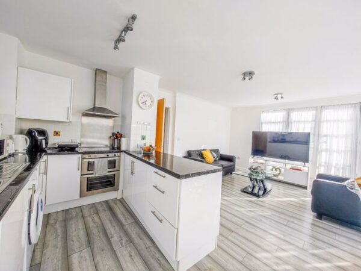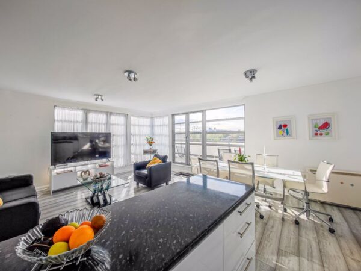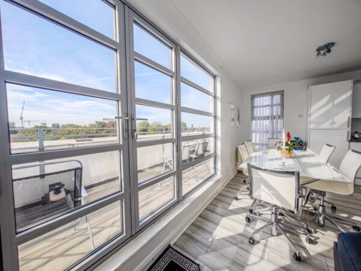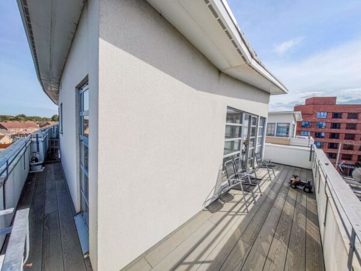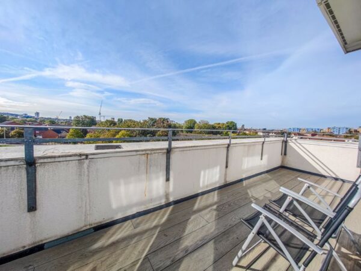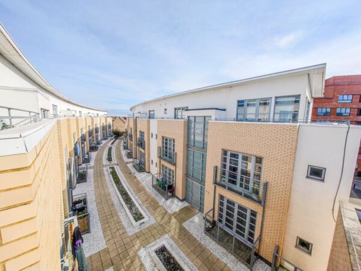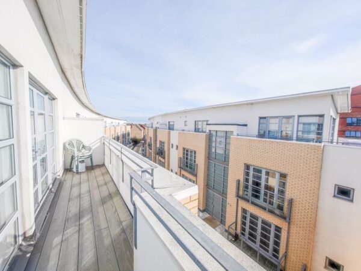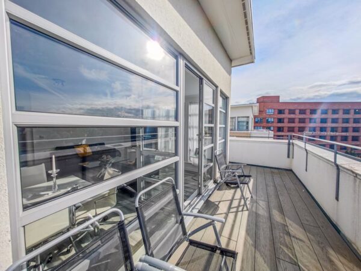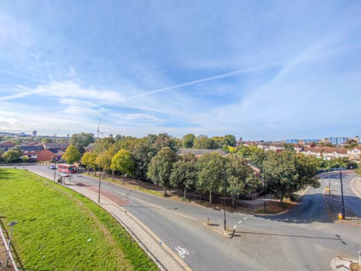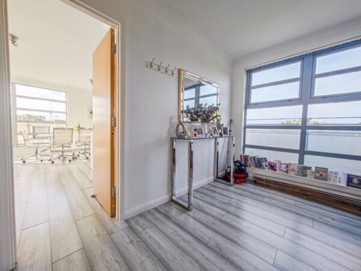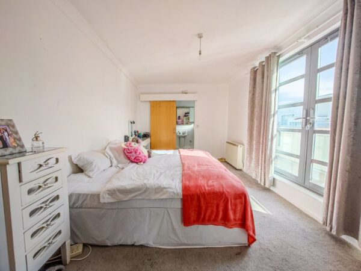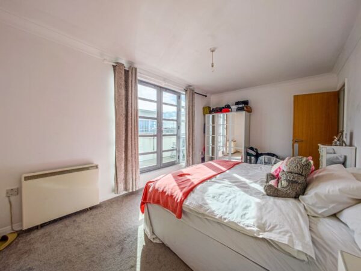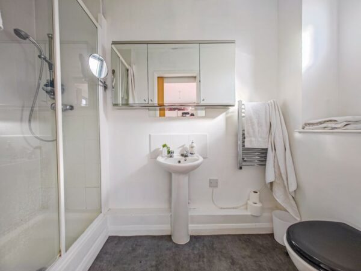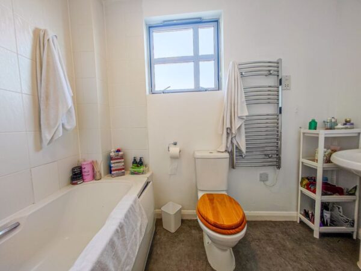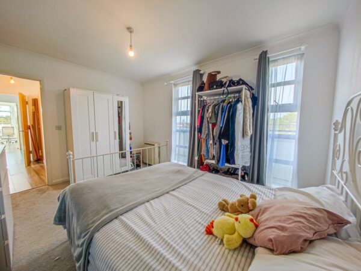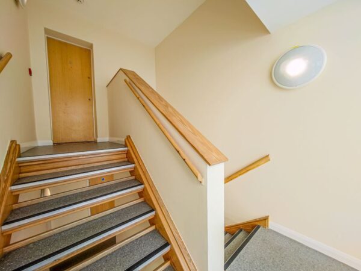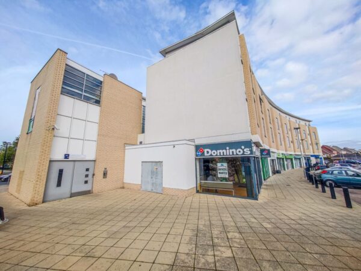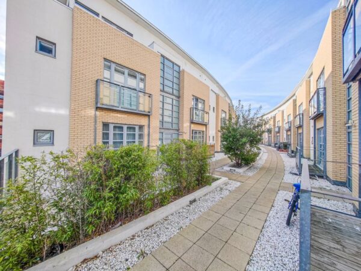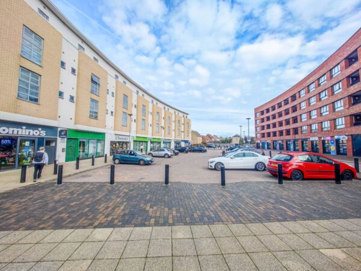Thames Reach, West Thamesmead
West Thamesmead
£270,000 Guide Price
Property features
- Penthouse Apartment
- Two Bedrooms
- Two Bathrooms
- Large Rap Around Balcony
- Popular West Thamesmead
- Double Glazing
- Heating
- Close to Rail Links
Summary
Guide Price £270,000 - £290,000 Leasehold
Penthouse Living Above the City!
Prepare to be impressed by this delightful 2-bedroom penthouse apartment that offers bright and spacious accommodation. Situated above shops on the top floor, it's accessed through a private residents' courtyard, ensuring both privacy and convenience.
2 Double Bedrooms - Spacious and comfortable living! Private Balcony - A retreat for relaxation and outdoor moments! Open Plan Kitchen - Fully fitted with integral appliances for modern living! Sizable Bathroom and En Suite - Added convenience! Excellent Location - 15-minute walk to Plumstead rail station! Convenient Transport Links - Bus routes to Woolwich town centre! Lease - Approximately 104 years remaining. Service Charges - Approximately £394.00 per month. Ground Rent - Approximately £200 per annum.
Step inside and be welcomed by a large reception room with double doors leading to your private balcony—a perfect spot to enjoy some fresh air and city views. The open-plan fully fitted kitchen with integral appliances is designed for modern living.
This penthouse boasts two good-sized bedrooms, a sizable bathroom, and an en suite, ensuring comfort and convenience for you and your guests.
The property's location is a commuter's dream, with Plumstead rail station just a 15-minute walk away and bus routes to Woolwich town centre, also 20 minutes to the DLR, Elizabeth Line and Overground stations.
With approximately 104 years remaining on the lease, this penthouse is a fantastic opportunity to live the high life above the city. Don't wait—schedule a viewing today!
Contact Hi Residential for more details and to arrange your visit. Your penthouse living experience awaits! #PenthouseLiving #CityViews
Details
Entrance Hall
Lounge/Kitchen 21' 1'' x 16' 3'' (6.43m x 4.96m)
Balcony
Bedroom 1 9' 10'' x 16' 6'' (2.99m x 5.03m)
En Suite Shower Room 4' 0'' x 10' 1'' (1.22m x 3.07m)
Bedroom 2 10' 7'' x 12' 11'' (3.22m x 3.93m)
Bathroom 7' 1'' x 8' 8'' (2.16m x 2.65m)

