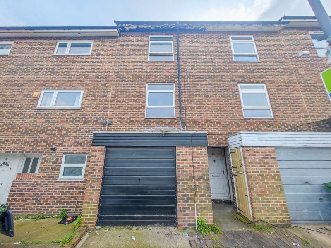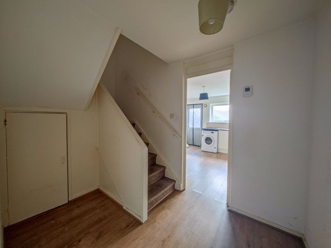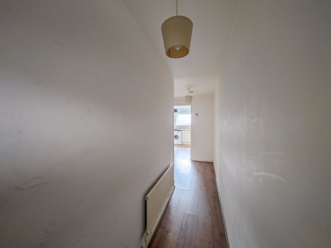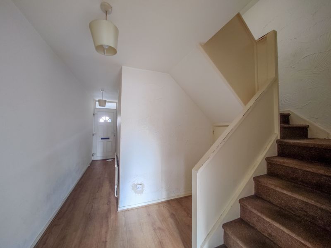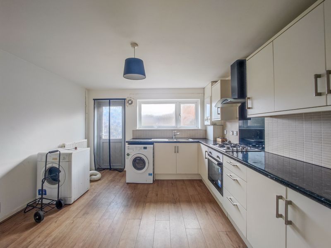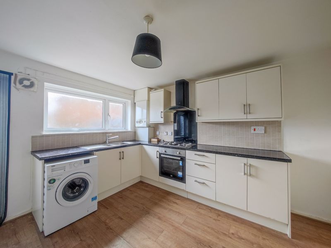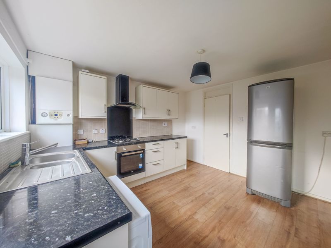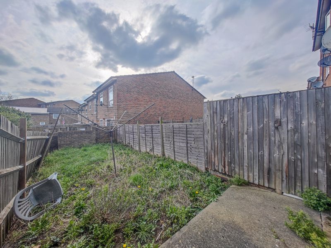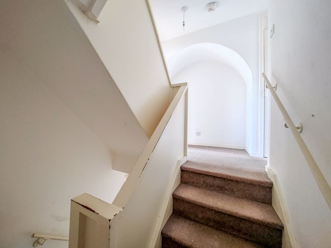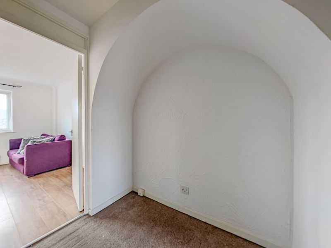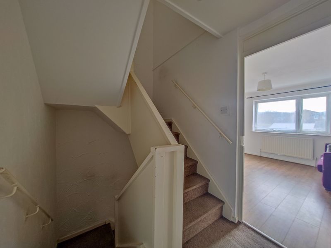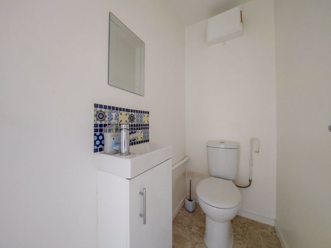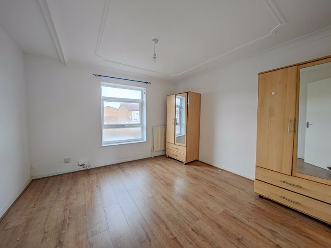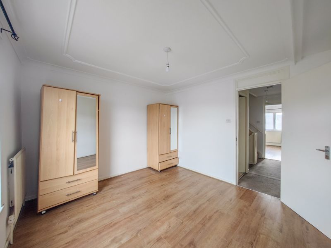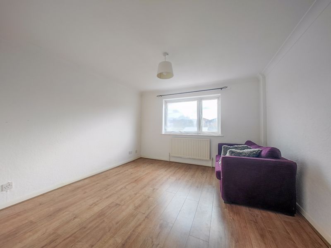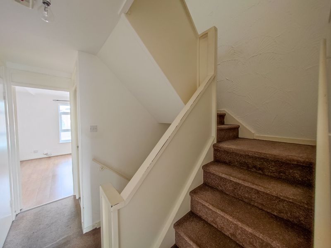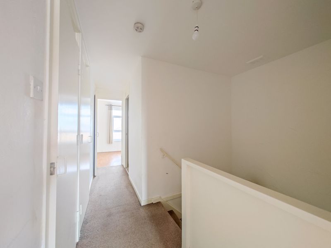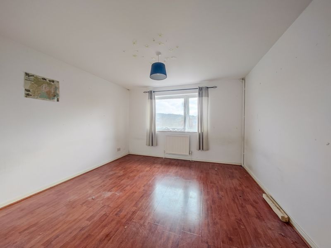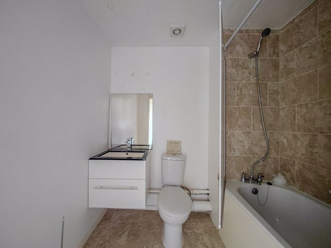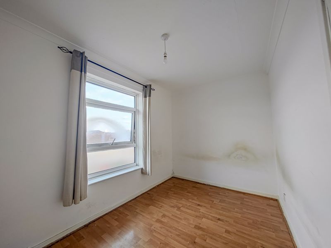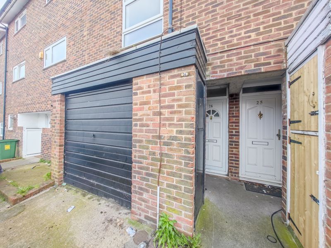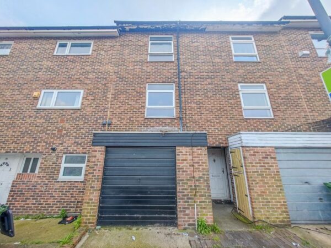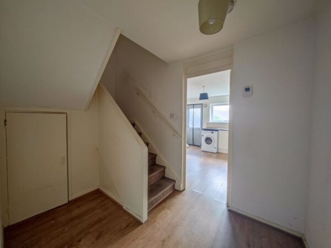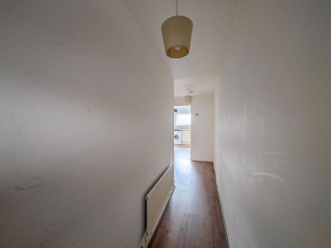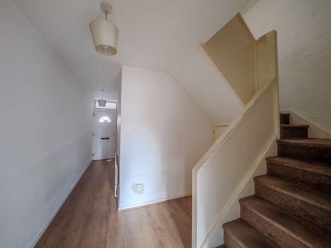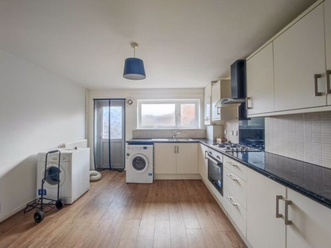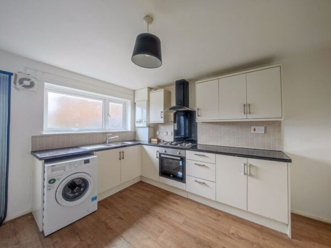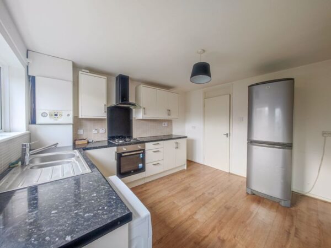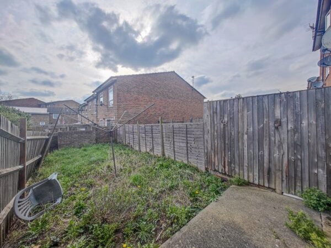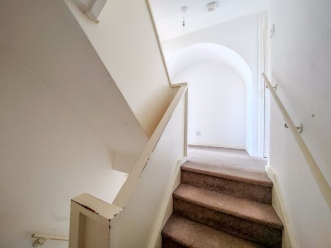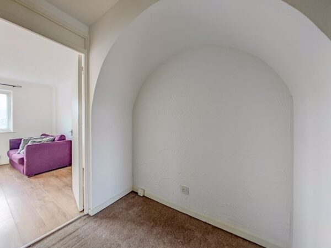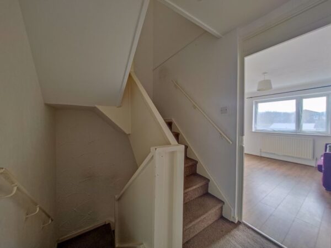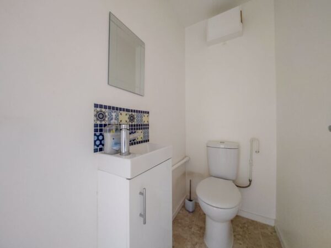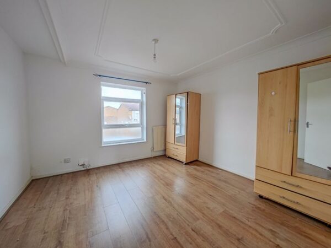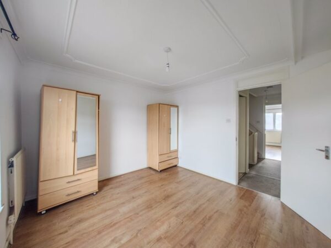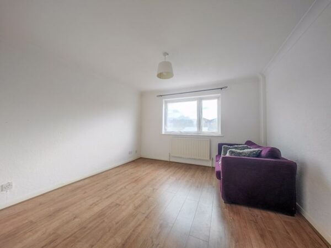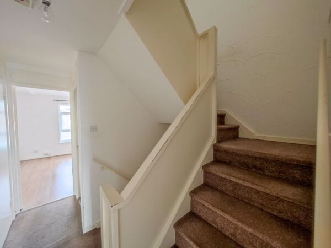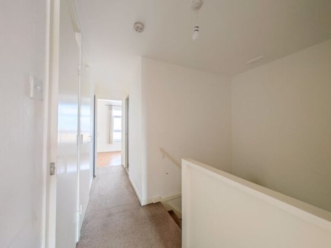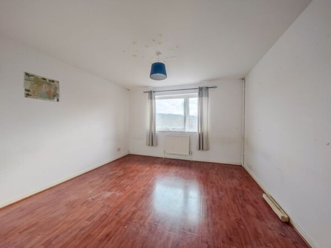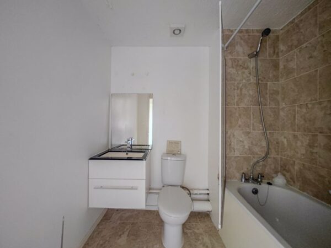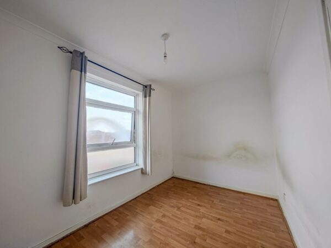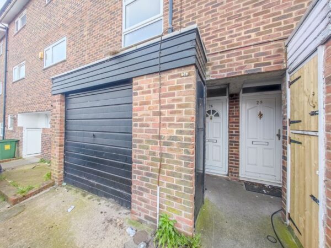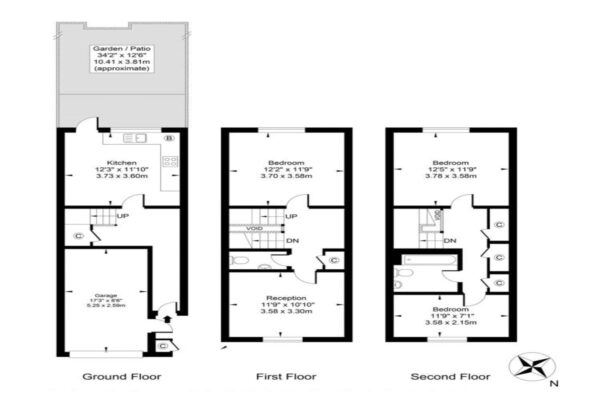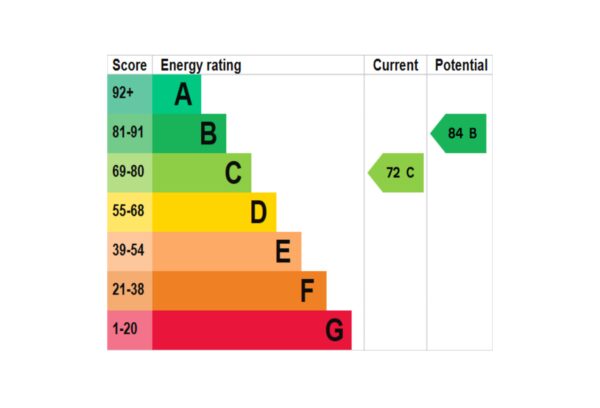Ritter Street, Woolwich Common
Woolwich Common
£400,000 Offers Over
Property features
- 3-Bedroom Townhouse
- Woolwich Common Location
- Garage
- Private Rear Garden
- Chain Free
- Short Distance To Woolwich Arsenal and Elizabeth Line Station
- Gas Central Heating
- Double Glazed
Summary
Nestled in the highly coveted Woolwich Common area, this impressive three-bedroom terraced townhouse offers spacious living spread over three floors, perfect for families seeking ample space and comfort.
Boasting three well-proportioned bedrooms and a family bathroom, this home provides a haven of relaxation and tranquility. The ground floor features a welcoming lounge, a modern kitchen, and a convenient WC, while the property's bright and airy ambiance creates an inviting atmosphere throughout.
Storage will never be an issue, thanks to the abundance of space available, including a garage to the front and a rear garden providing outdoor leisure opportunities. Additionally, residents benefit from unrestricted access to parking, ensuring convenience and ease of living.
Conveniently located just moments away from Woolwich Common, residents enjoy easy access to the area's natural beauty and recreational amenities. With the Elizabeth Line, Woolwich Arsenal DLR, and train station only a short bus ride away, commuting to various destinations is effortless.
Don't miss the chance to make this remarkable property your new home. Contact us today to schedule a viewing and experience the epitome of spacious and comfortable living in a sought-after location.
Details
Garage 17' 3'' x 8' 6'' (5.25m x 2.59m)
Kitchen 12' 3'' x 11' 10'' (3.73m x 3.60m)
Rear Garden 34' 2'' x 12' 6'' (10.41m x 3.80m)
Reception 11' 9'' x 10' 10'' (3.58m x 3.30m)
Guest W/C
Bedroom 1 12' 2'' x 11' 9'' (3.70m x 3.58m)
Bedroom 2 12' 5'' x 11' 9'' (3.78m x 3.58m)
Bedroom 3 11' 9'' x 7' 1'' (3.58m x 2.15m)
Family Bathroom 6' 8'' x 6' 5'' (2.03m x 1.96m)
