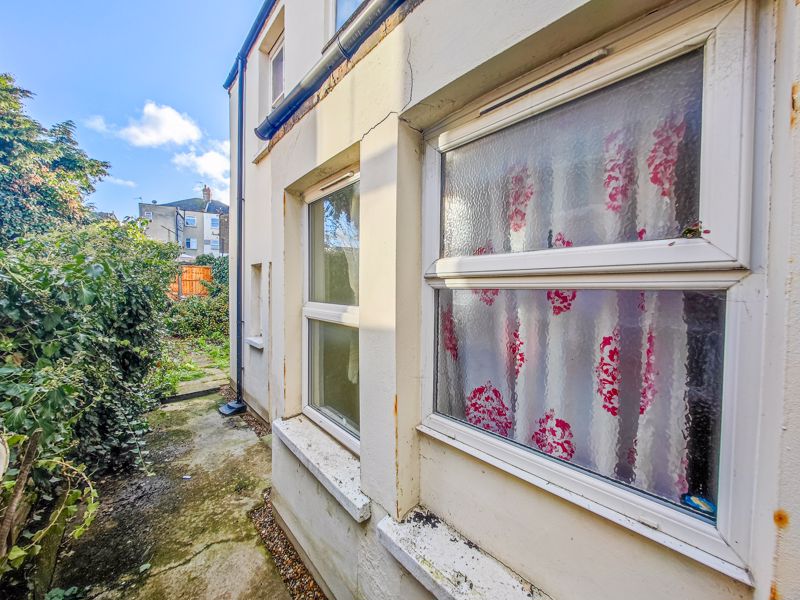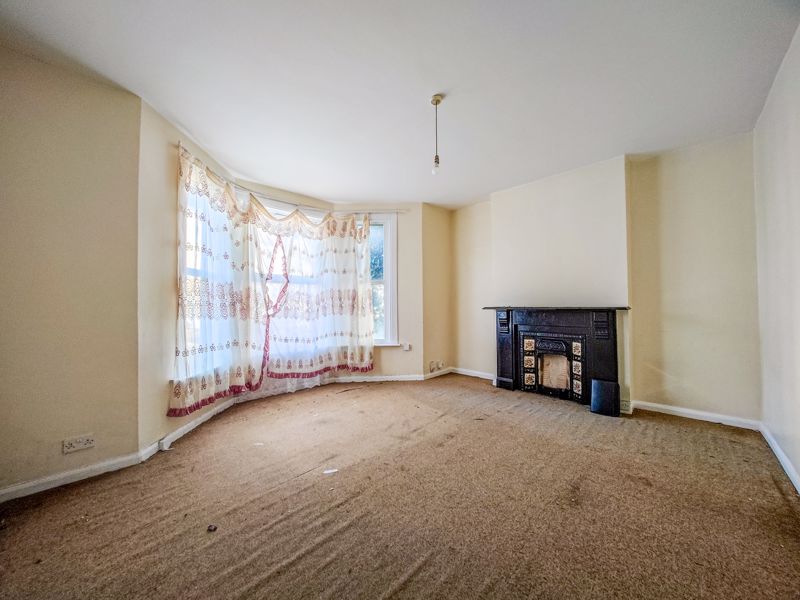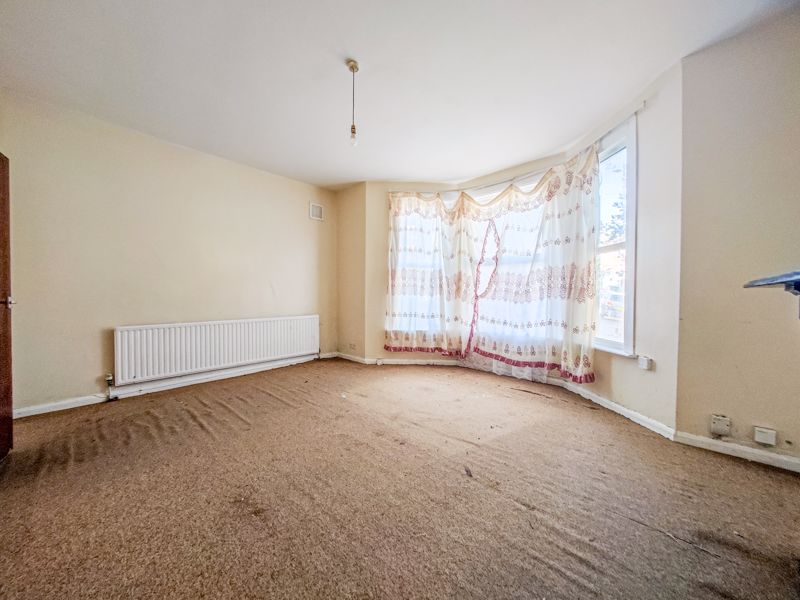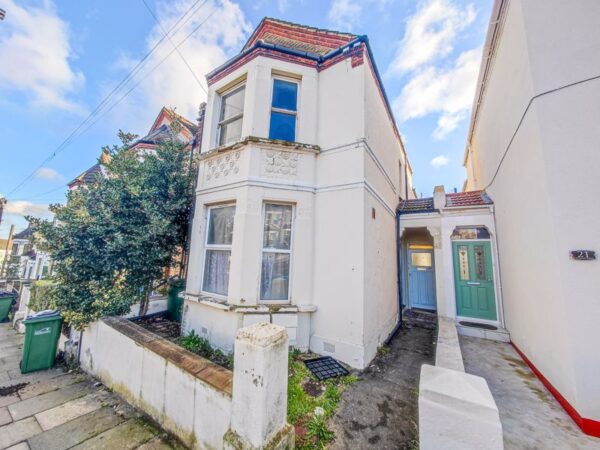Piedmont Road, Plumstead, SE18
Plumstead
£260,000
Property features
- Victorian Conversion Flat
- Ground Floor
- Two Double Bedroom
- Gas Central Heating
- Double Glazed
- Close to Railway Station
- Close to Local Shops
- Private Garden
Summary
Victorian Charm Meets Modern Potential: 2 Bedroom Ground Floor Flat near Plumstead Station
Seize the opportunity to craft your dream home with this two-bedroom ground floor flat, set within a Victorian conversion and brimming with potential. Located ideally close to Plumstead Railway Station and the conveniences of Lakedale Road shops, this property is a blank canvas for those looking to infuse a home with their personal touch.
Upon entering, you are greeted by an entrance hall that leads you into the heart of this home. The lounge area awaits your vision to transform it into a cozy and welcoming space for relaxation and socializing. Adjacent to the lounge, the kitchen space offers endless possibilities for a modern redesign, perfect for those who love to cook and entertain.
The flat features two bedrooms, each presenting a unique opportunity to create comfortable and personalized sleeping quarters. The bathroom, also in need of modernization, has the potential to be turned into a stylish and functional space.
Step outside to discover the private garden at the rear of the property. This outdoor space is a rare find in a ground floor flat and offers a serene retreat or a blank canvas for gardening enthusiasts.
Additional benefits of this property include gas central heating, ensuring a warm living environment during the colder months.
This flat is more than just a residence; it's an opportunity for renovation enthusiasts or first-time buyers looking to step onto the property ladder. Its prime location near key transport links and local amenities adds to its appeal.
Viewing is essential to fully appreciate the potential this Victorian conversion flat offers. With vision and creativity, it can be transformed into a stunning and bespoke modern home.
Details
Entrance Lobby
Entrance Hall
Lounge 14' 9'' x 16' 2'' (4.49m x 4.93m)
Bedroom1 12' 3'' x 10' 4'' (3.74m x 3.15m)
Bathroom
Kitchen 11' 4'' x 9' 5'' (3.45m x 2.86m)
Bedroom 2 7' 11'' x 9' 5'' (2.42m x 2.86m)
Private Garden to Rear










































