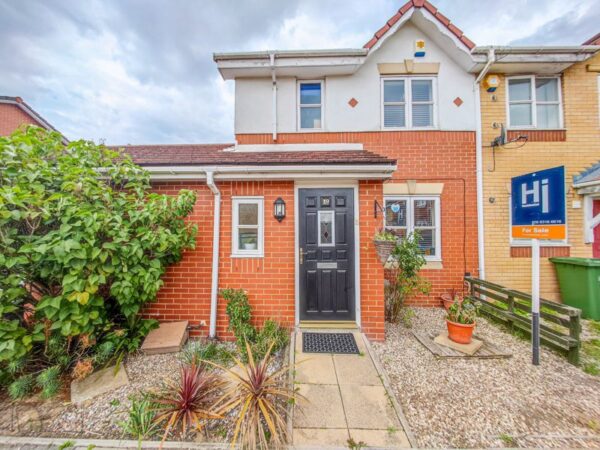Newmarsh Road, Central Thamesmead
Central Thamesmead
£390,000
Property features
- Semi-Detached House
- Three Bedrooms
- Ground Floor WC
- Kitchen/Diner
- En Suite Shower Room
- Gas Central Heating
- Double Glazed
- Close to Thamesmead Shopping Centre
Summary
Looking for a spacious and convenient home in Central Thamesmead? We have just the place for you!Introducing our latest listing: a stunning 3-bedroom semi-detached house on Newmarsh Road, SE28 8TA. Situated in the heart of Central Thamesmead, this property offers not only comfort but also incredible accessibility.
Step inside and be greeted by an inviting entrance hall that leads to a cozy lounge, perfect for relaxing after a long day. The kitchen/diner provides ample space for family meals or entertaining friends. Upstairs, you'll find Bedroom 1 with its own en suite shower room, making it your own private oasis. An additional bathroom ensures convenience for all.
But that's not all! This property boasts a lovely garden stretching approximately 35ft in length – ideal for enjoying outdoor activities or simply soaking up some sun. Plus, there's a garage to the side, offering secure parking or extra storage space.
You'll love the unbeatable location too! Within a short walk, you'll find yourself at the bustling shopping centre, where you can indulge in retail therapy or grab your daily essentials. Need to commute? No problem! Local bus routes are conveniently nearby, providing easy access to wherever you need to go.
Additional perks include gas central heating and double glazing, ensuring year-round comfort and energy efficiency.
Don't miss out on this incredible opportunity! Contact us today to arrange a viewing and make this stunning house your new home.
Details
Entrance Hall
Ground Floor WC
Lounge 17' 11'' x 14' 7'' (5.47m x 4.44m)
Kitchen/Diner 9' 0'' x 14' 7'' (2.75m x 4.44m)
Landing
Bedroom 1 12' 7'' x 8' 9'' (3.83m x 2.67m)
En Suite Shower Room 5' 10'' x 4' 11'' (1.79m x 1.49m)
Bedroom 2 10' 4'' x 8' 6'' (3.15m x 2.60m)
Bedroom 3 8' 9'' x 5' 11'' (2.66m x 1.80m)
Bathroom 5' 10'' x 6' 3'' (1.79m x 1.91m)
Garden
Approx 30ft


















































