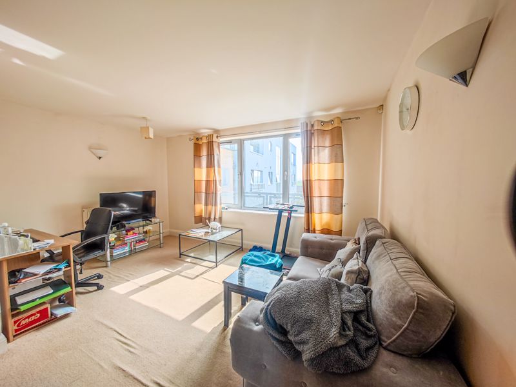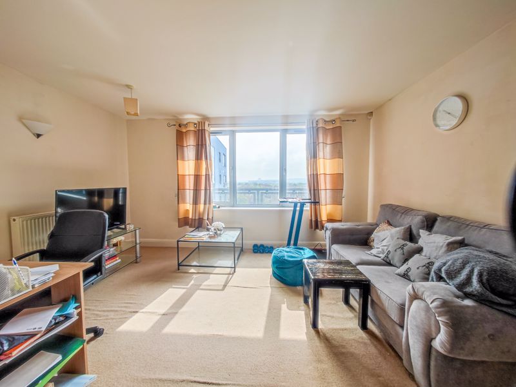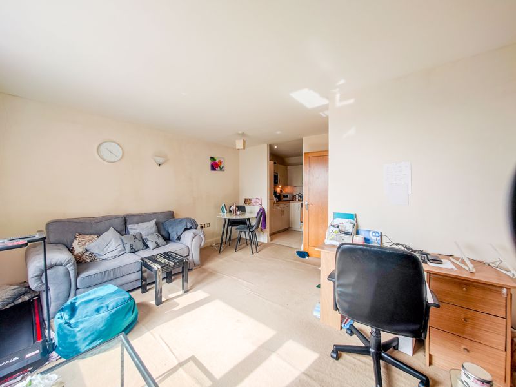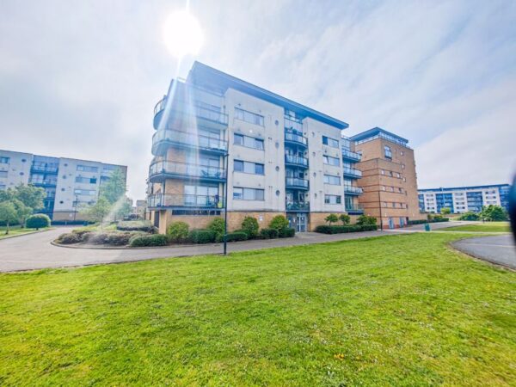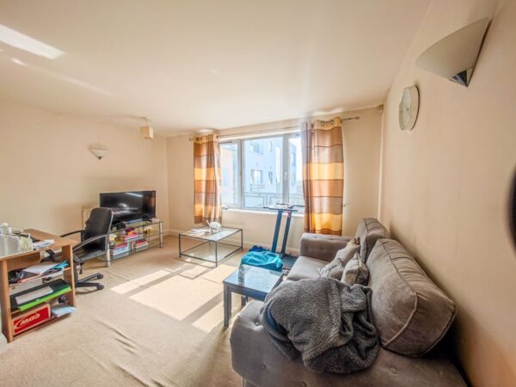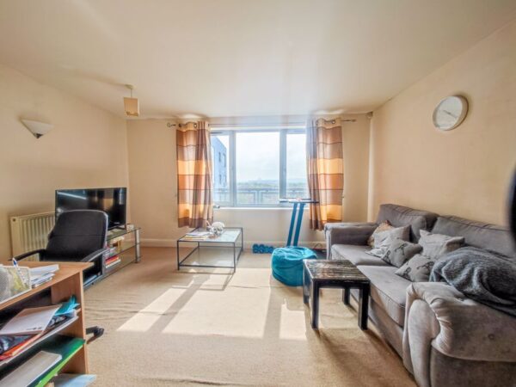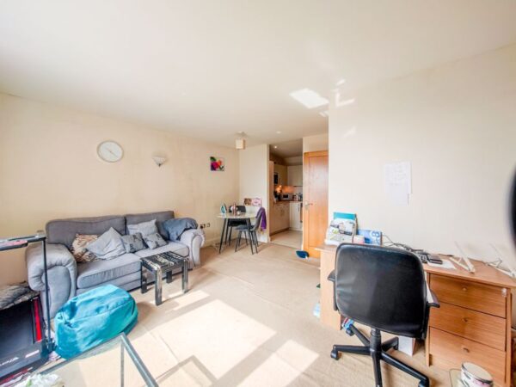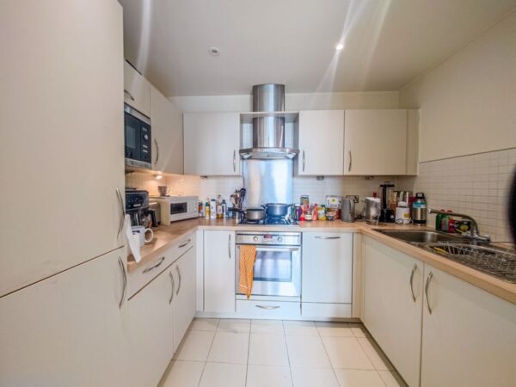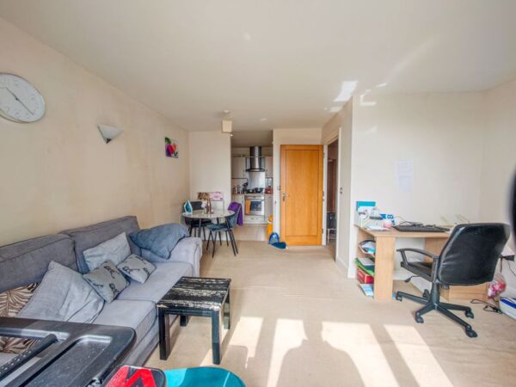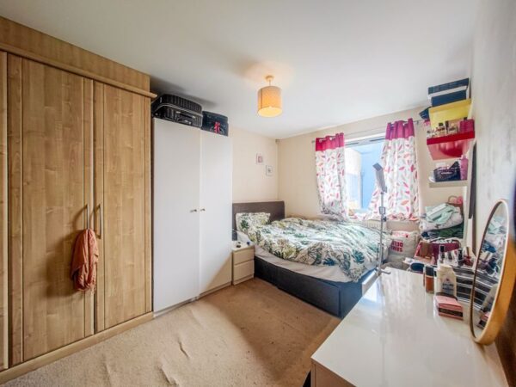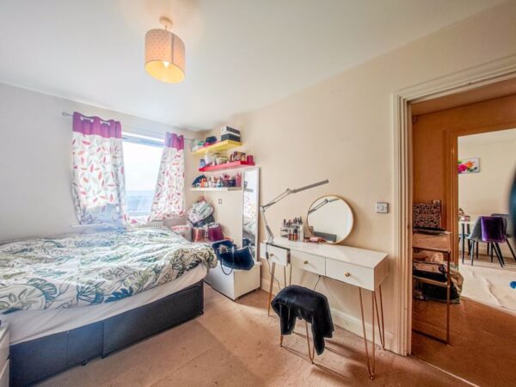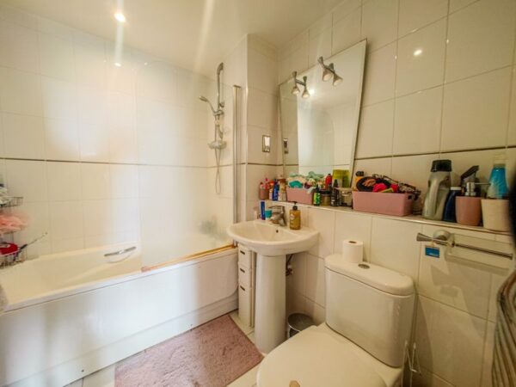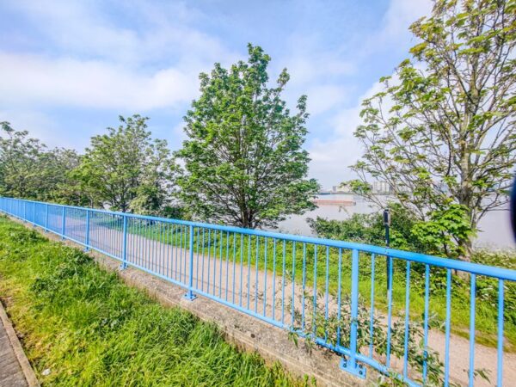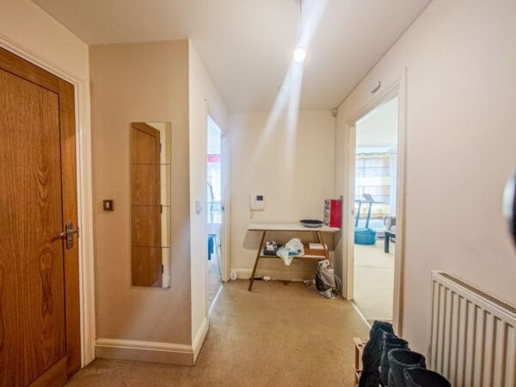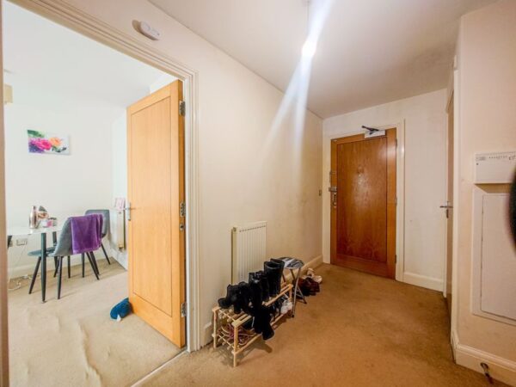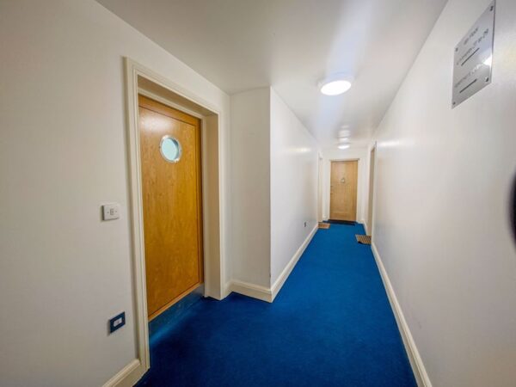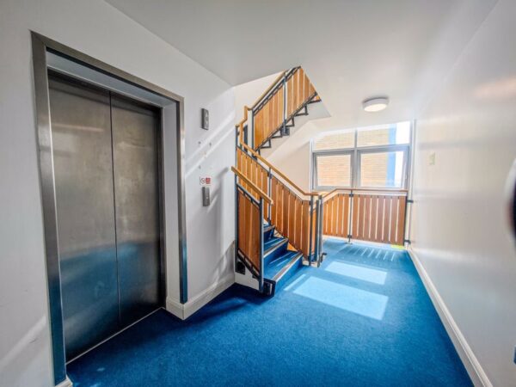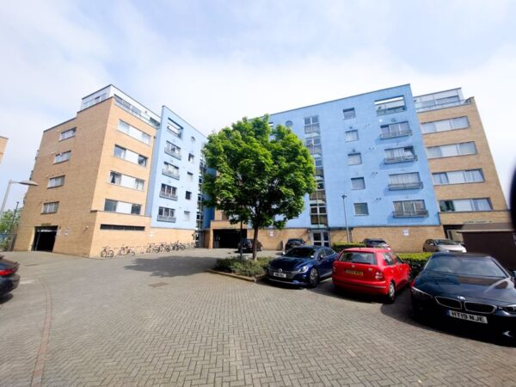Miles Close, West Thamesmead, SE28
Thamesmead
£190,000 Guide Price
Property features
- 4th Floor Apartment
- Spacious Lounge
- Double Bedroom with Wardrobe
- Allocated Parking Space
- Short Walk to Transport Links
- Popular River Front Development
- West Thamesmead
- No Forward Chain
Summary
Guide Price £190,000 - £200,000 Embrace the tranquility of riverside living with this light and spacious 1-bedroom apartment in West Thamesmead. Positioned along the picturesque River Thames, this property offers breathtaking views of Canary Wharf and the city skyline, creating a serene ambiance that welcomes you home.
The apartment boasts a prime location, just a stone's throw away from Woolwich center, ensuring easy access to excellent commuting links. With the DLR, mainline stations, and the Thames Clipper all within walking distance, residents can enjoy seamless travel options for their daily commute or leisurely excursions.
Step inside to discover a well-designed interior featuring an entrance hall that leads you into the bright and airy lounge, where large windows invite an abundance of natural light to illuminate the space. The fitted kitchen, complete with modern appliances, provides a functional yet stylish area for culinary endeavors.
The accommodation further comprises a comfortable double bedroom and a contemporary bathroom, offering a relaxing retreat after a long day. Additional benefits include double glazing and gas central heating, ensuring comfort and efficiency throughout the seasons.
For added convenience, the property includes a private parking space, providing secure off-street parking for residents. With its idyllic riverside location and convenient amenities, this apartment offers a lifestyle of comfort and convenience.
Don't miss the opportunity to experience riverside living at its finest. Schedule a viewing today to explore all that this stunning apartment has to offer.
Details
Entrance Hallway
Carpet, double panel radiator, video entry system, room thermostat, cupboard housing immersion heater & fuse boxes.
Lounge 14' 2'' x 14' 2'' (4.32m x 4.33m)
Carpet, 2 x double panel radiators, double glazed windows with curtains.
Kitchen
Tiled floor, part tiled splash backs, matching cream wall & base units, stainless steel sink & drainer, integral fridge/ freezer, oven, gas hob, stainless steel extractor hood, integral washer/ dryer, microwave, half size dishwasher, under counter spot lights,
Bedroom 1 13' 10'' x 9' 3'' (4.22m x 2.83m)
Carpet, double panel radiator, double glazed window with venetian blind, built in wardrobe, wall mounted shelves.
Bathroom 7' 5'' x 6' 9'' (2.27m x 2.05m)
Tiled floor and walls, bath with shower over, pedestal wash hand basin, low level W.C, ladder style radiator, wall mounted mirror with spot light feature.
External
Allocated parking bay in secure gated area. Thames path river walk.

