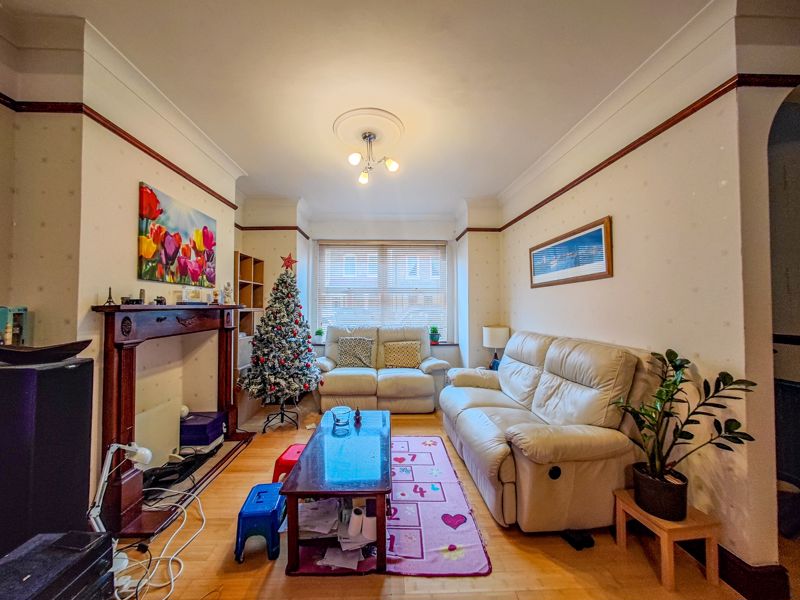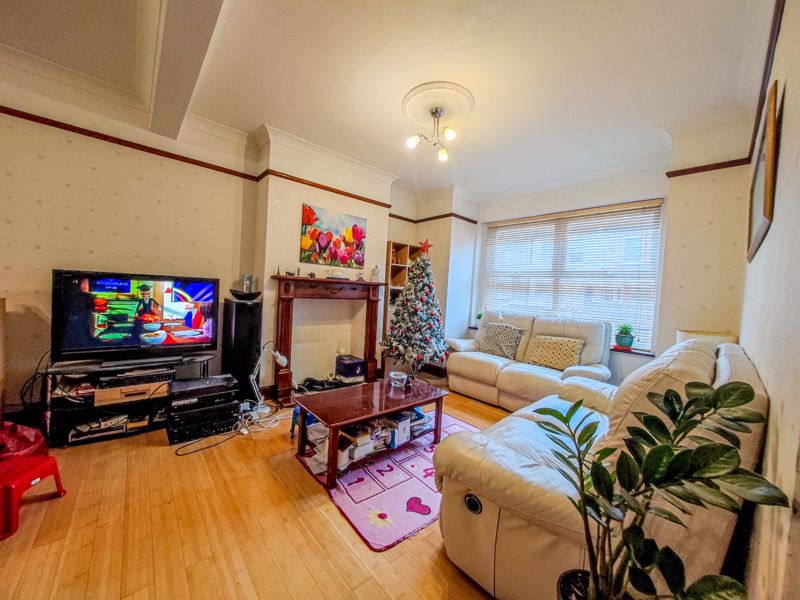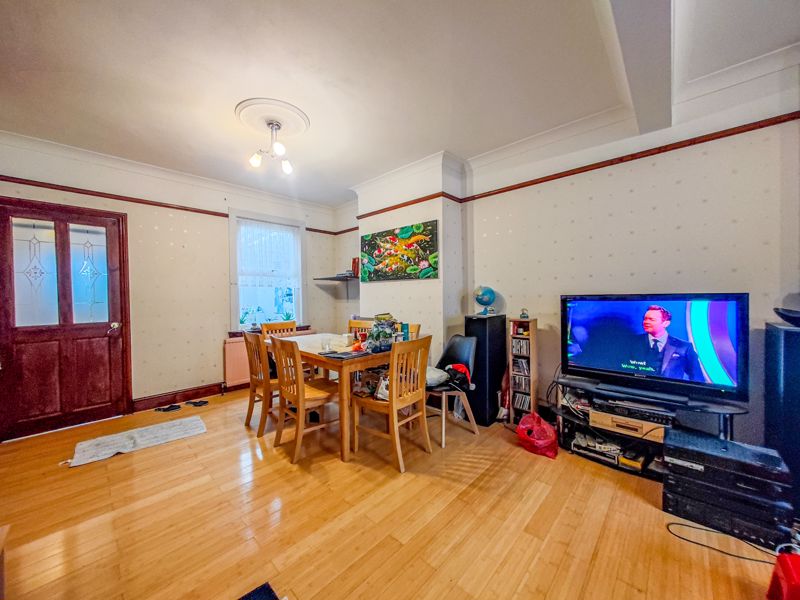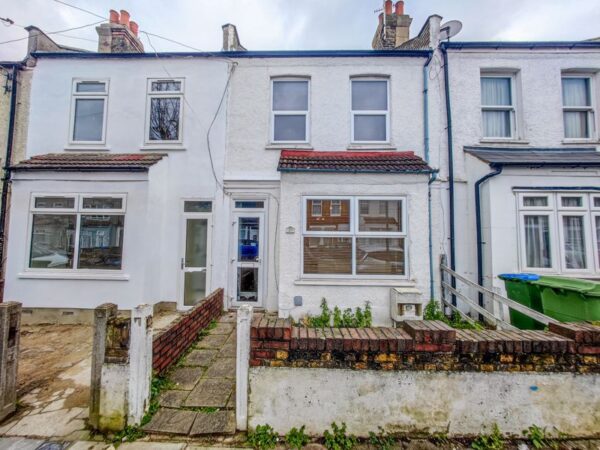Malton Street, Plumstead Common
Plumstead Common
£400,000 Guide Price
Property features
- Victorian Terrace House
- Three Bedrooms
- Through Lounge
- Upstairs Bathroom
- Gas Central Heating
- Double Glazed
- Close to Winns Common
- Short Bus Ride to Rail Links
Summary
Charming Extended Victorian House with Three Double Bedrooms in a Prime Location
**Guide Price £400,000 - £425,000** Discover this beautifully extended three-double-bedroom Victorian house, ideally situated for convenience and comfort. This well-presented property is perfectly located near local shops, esteemed schools, accessible bus routes, and the scenic Winns Common, making it an excellent choice for families or professionals.
As you enter the property, the entrance hall leads you into an inviting through lounge, offering a spacious and versatile area for relaxation and entertainment. The elegantly fitted kitchen is a culinary enthusiast's delight, equipped with modern amenities and ample storage space.
Adding to the charm and utility of the ground floor is a lean-to conservatory, providing additional living space or a sun-filled area for indoor plants and relaxation. The natural light and view of the garden create a serene atmosphere, ideal for unwinding.
The first floor features two well-proportioned bedrooms, each offering comfort and tranquillity, alongside a conveniently located and well-appointed upstairs bathroom. The property's thoughtful design extends to the loft space, which has been skilfully converted into a large, additional bedroom, providing extra living space or a private retreat.
Additional benefits of this delightful home include gas central heating and double glazing throughout, ensuring a cosy and energy-efficient living environment.
Step outside to the rear garden, approximately 30ft in length, a perfect space for outdoor activities, gardening, or simply enjoying the open air.
This Victorian house is more than just a home; it's a blend of traditional charm and modern living, set in a desirable and convenient location. Don't miss the opportunity to make this house your new home, where comfort and convenience meet in perfect harmony.
Details
Entrance Hall
Through Lounge 25' 1'' x 11' 0'' (7.65m x 3.36m)
Kitchen 10' 0'' x 7' 8'' (3.06m x 2.33m)
Lean to Conservatory 10' 8'' x 6' 0'' (3.24m x 1.82m)
Bedroom 1 10' 3'' x 14' 4'' (3.12m x 4.38m)
Bedroom 2 12' 10'' x 8' 11'' (3.90m x 2.73m)
Bathroom 9' 6'' x 7' 6'' (2.89m x 2.28m)
Loft/Bedroom 3 17' 2'' x 14' 4'' (5.23m x 4.38m)
Garden
Approx 30ft














































