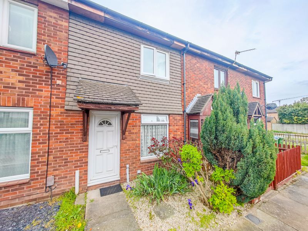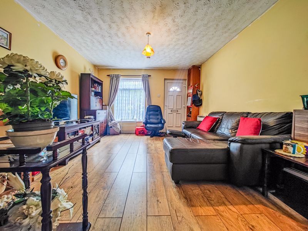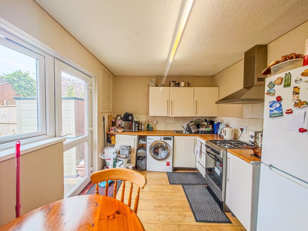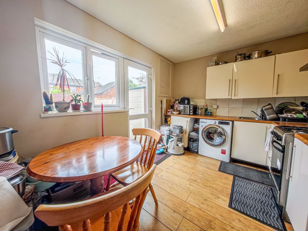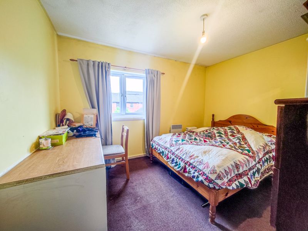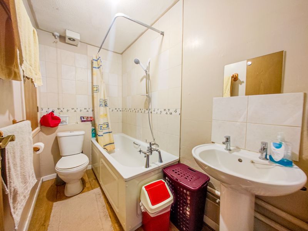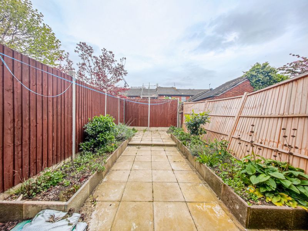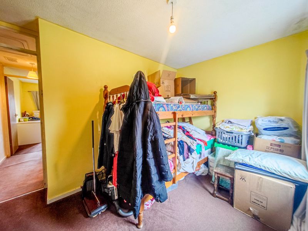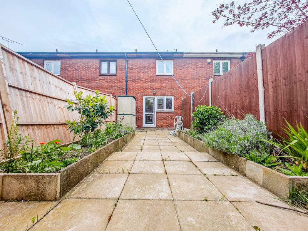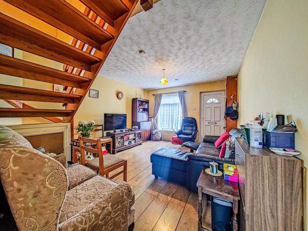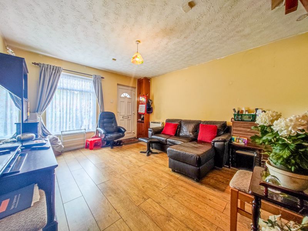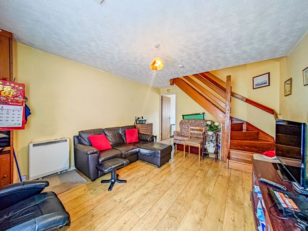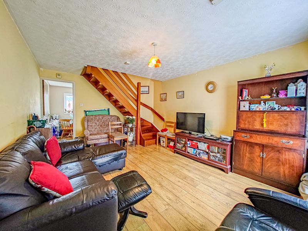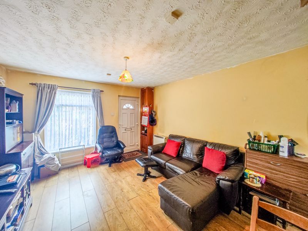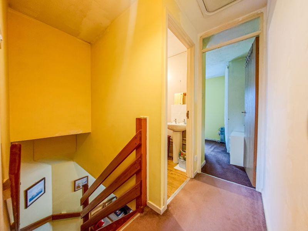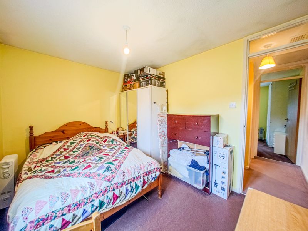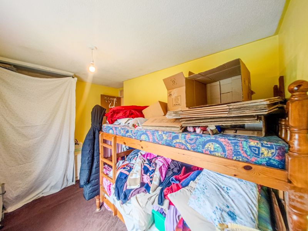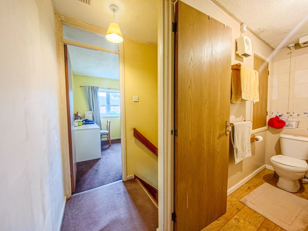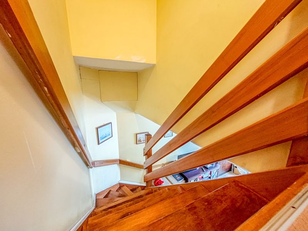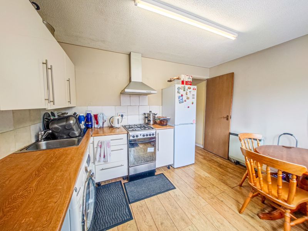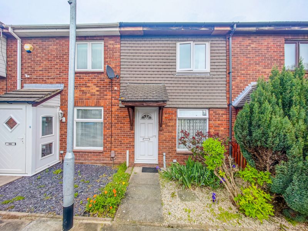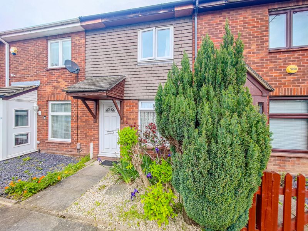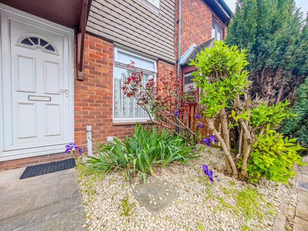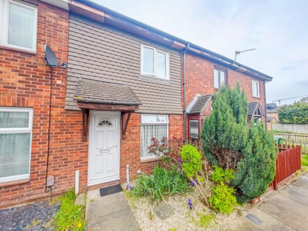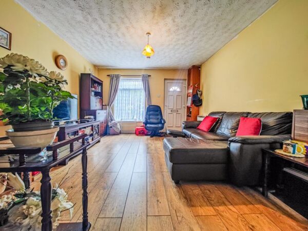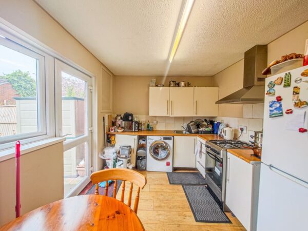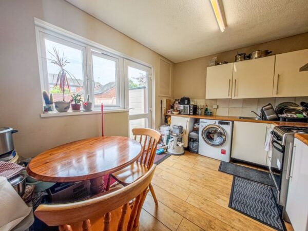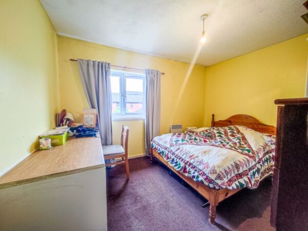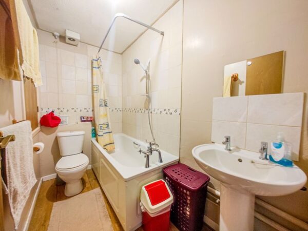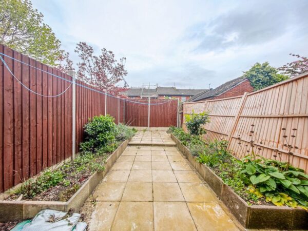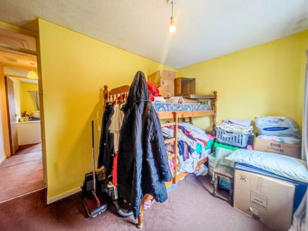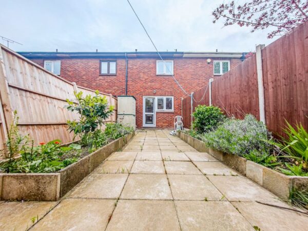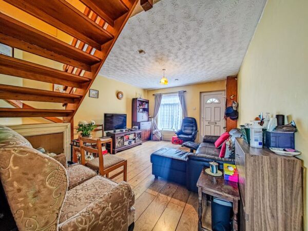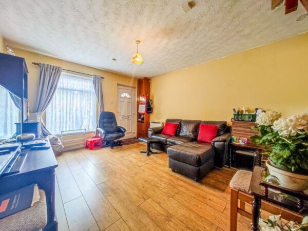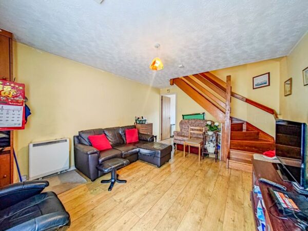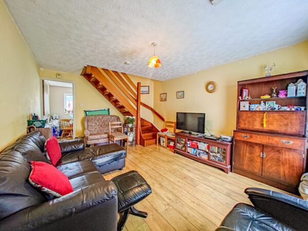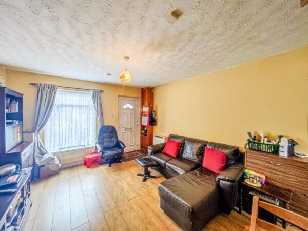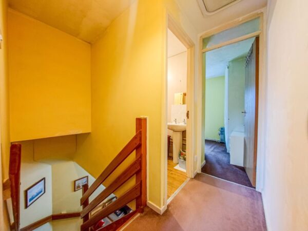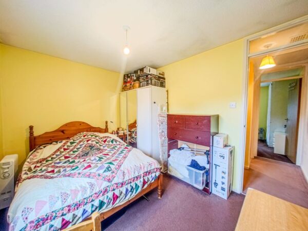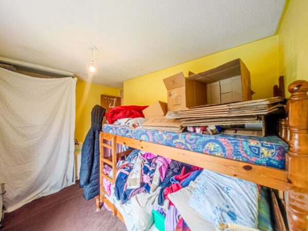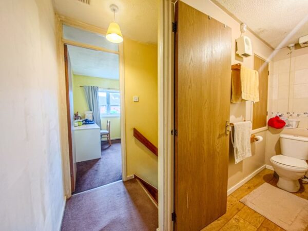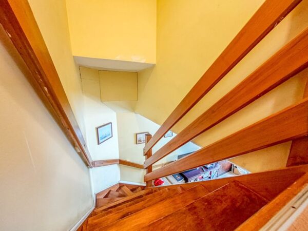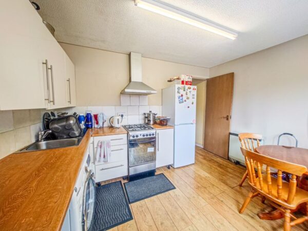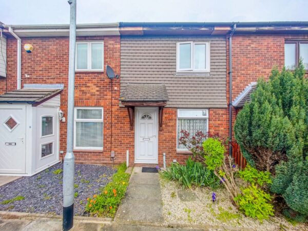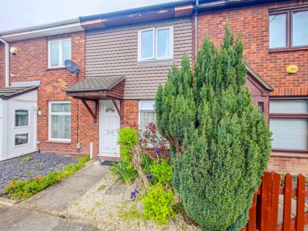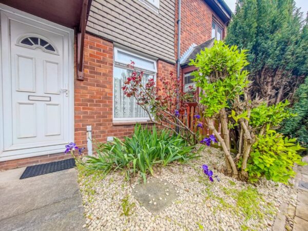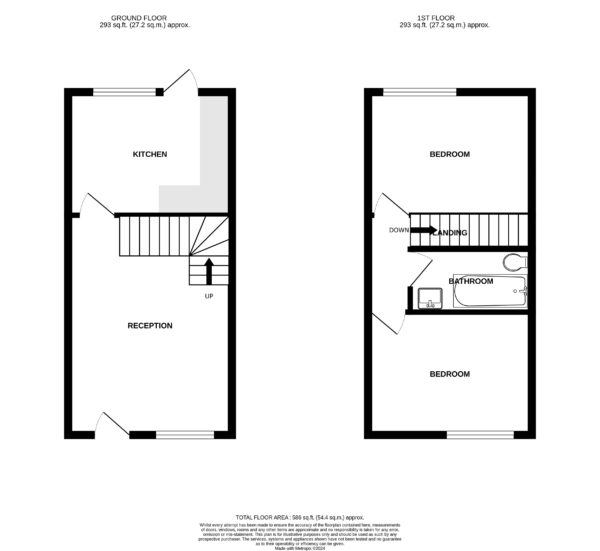Garrick Drive, West Thamesmead
West Thamesmead
£340,000 Guide Price
Property features
- Mid Terrace House
- Two Bedrooms
- Allocated Residents Parking
- Double Glazed
- Garden approx 30ft
- Popular West Thamesmead
- Close to Woolwich Rail Links
- Early Viewing Recommended
Summary
**Guide Price £340,000 - £360,000** Nestled in a quiet cul-de-sac within the sought-after West Thamesmead area, this delightful two-bedroom mid terrace house offers a perfect blend of comfort, convenience, and modern living.
Conveniently located just a short stroll from Plumstead railway station and approximately half a mile from Woolwich Town Centre, which boasts the new Elizabeth Line, mainline, and DLR stations, residents enjoy easy access to excellent transportation links and a wealth of amenities.
Step inside to discover a welcoming entrance hall that leads to a well-appointed fitted kitchen, providing the perfect space for culinary creations. The adjacent lounge offers a comfortable retreat, ideal for relaxation and entertaining guests.
Upstairs, the property features two spacious bedrooms, offering ample space for rest and rejuvenation. A modern bathroom completes the upper level, providing convenience and comfort for all residents.
Outside, a delightful 35ft rear garden offers a serene outdoor space for alfresco dining, gardening, or simply unwinding amidst nature. Additionally, the property benefits from double glazing, gas central heating (not tested), and a garage en-bloc.
This charming mid terrace house presents a fantastic opportunity for first-time buyers, families, and investors alike. Early viewing is highly recommended to secure this wonderful home. Contact us today to arrange a viewing and experience its appeal firsthand.
Details
Entrance Hall
Lounge 15' 11'' x 11' 10'' (4.84m x 3.61m)
Kitchen 8' 11'' x 11' 10'' (2.71m x 3.60m)
Landing
Bedroom 1 8' 11'' x 11' 10'' (2.71m x 3.61m)
Bedroom 2 9' 0'' x 11' 10'' (2.74m x 3.61m)
Bathroom 4' 7'' x 8' 10'' (1.39m x 2.68m)
Garden
Approx 30FT
