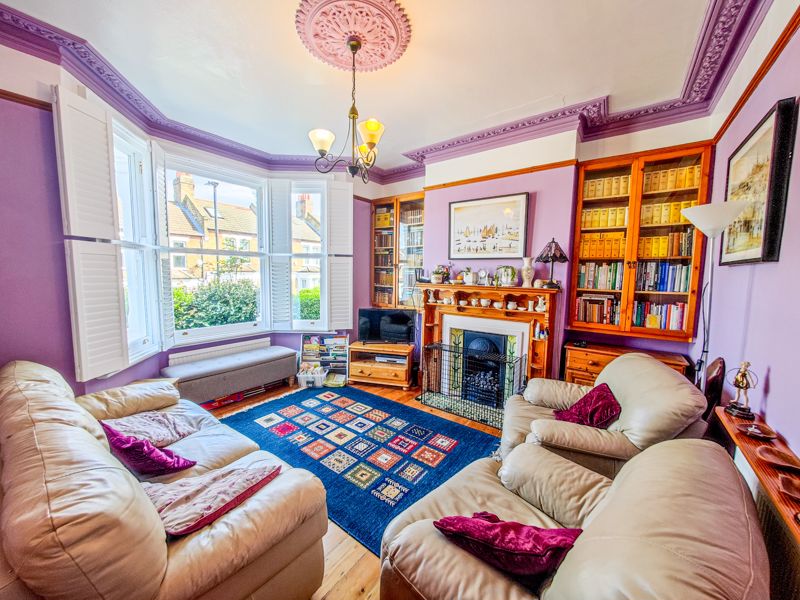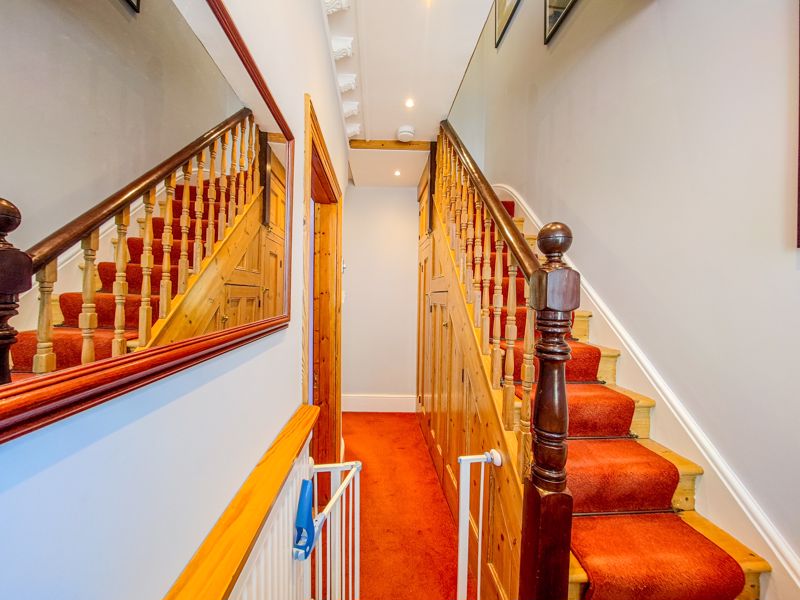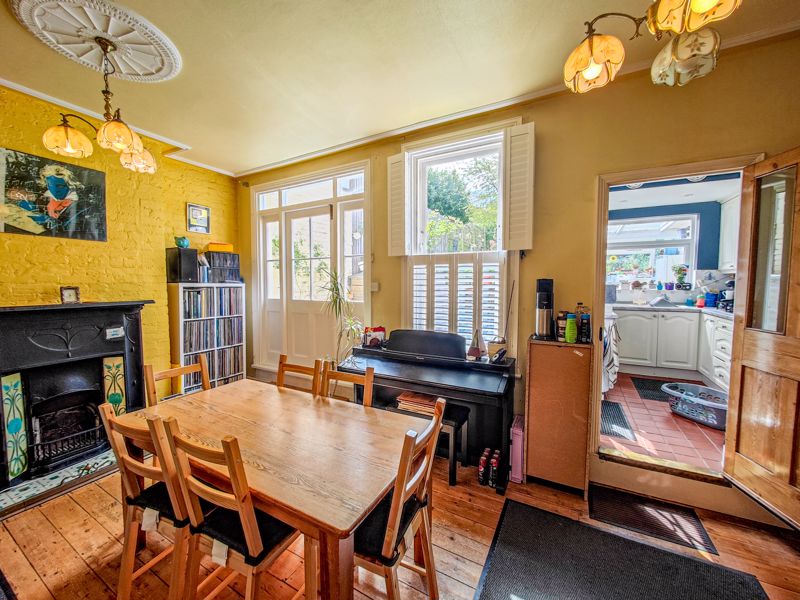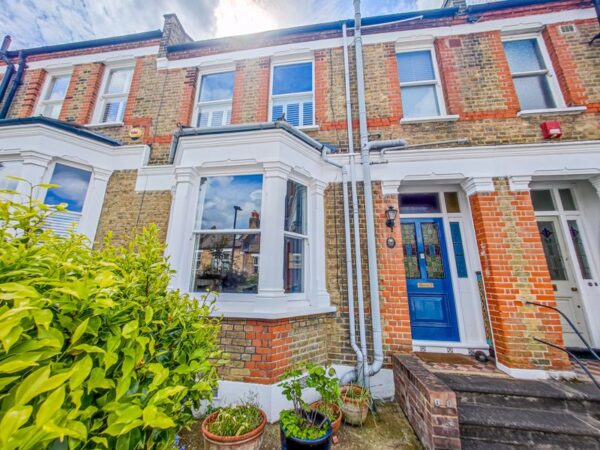Dallin Road, Shooters Hill
Shooters Hill
£525,000 Guide Price
Property features
- Victorian Terrace
- 3 Bedrooms
- Two Reception Rooms
- Fitted Kitchen
- Gas Central Heating
- Double Glazed
- Close to Shrewsbury Park
- Popular Shooters Hill Location
Summary
Guide Price £525,000 - £550,000 Freehold. Nestled in a prime location near Shrewsbury Park, Oxleas Woods, and Shooters Hill Golf Course and Tennis Club, this beautifully presented extended brick-fronted Victorian house offers a lifestyle of comfort and convenience. With numerous bus routes at the end of the road, Woolwich Town Centre's amenities, including South Eastern Train, DLR, and the forthcoming Crossrail, are easily accessible.
Upon entering, you're greeted by the warmth of period charm blended with modern elegance. The accommodation boasts three double bedrooms, each adorned with 'Plantation Shutters,' ensuring privacy and style. An upstairs bathroom adds convenience to the layout.
The two reception rooms feature bay windows to the front, bathing the space in natural light and showcasing two stunning period fireplaces, adding character and allure. The fitted kitchen offers functionality and style, perfect for culinary endeavors.
Outside, a 40' rear garden awaits, complete with a potting shed and a tool shed to the rear, providing a serene outdoor retreat.
Additional benefits include double-glazed windows, gas central heating, immaculate décor throughout, and captivating London views from the front of the house. With vacant possession and no chain, this residence is ready to become your new home.
Don't miss the opportunity to experience the charm and elegance of this Victorian gem. Viewing is highly recommended to fully appreciate all it has to offer.
Details
Entrance Hall
Lounge 13' 11'' x 13' 7'' (4.25m x 4.15m)
Dining Room 13' 2'' x 18' 8'' (4.01m x 5.70m)
Kitchen 9' 3'' x 7' 4'' (2.82m x 2.23m)
Garden Room 6' 10'' x 7' 5'' (2.08m x 2.27m)
Landing
Bedroom 1 11' 4'' x 13' 8'' (3.45m x 4.17m)
Bedroom 2 13' 0'' x 10' 4'' (3.96m x 3.15m)
Bedroom 3 9' 8'' x 8' 7'' (2.94m x 2.61m)
Bathroom
Rear Garden Approx 40ft














































































