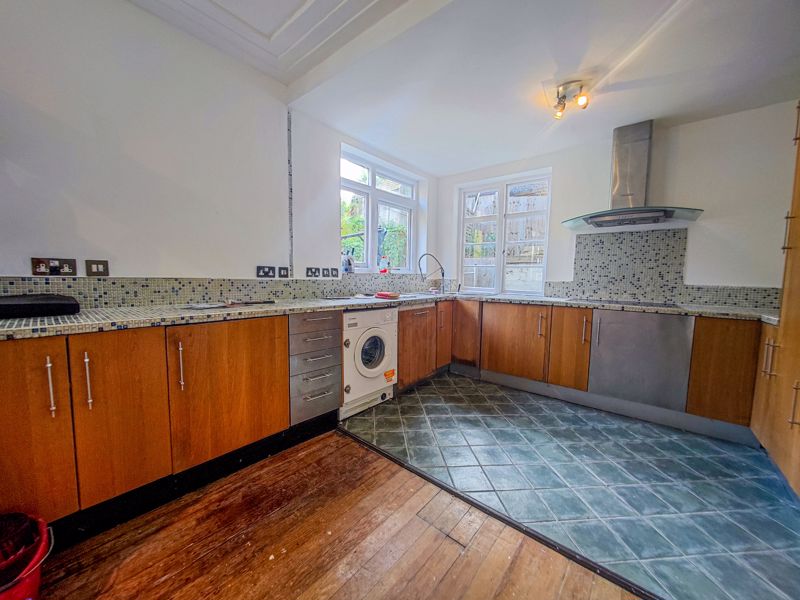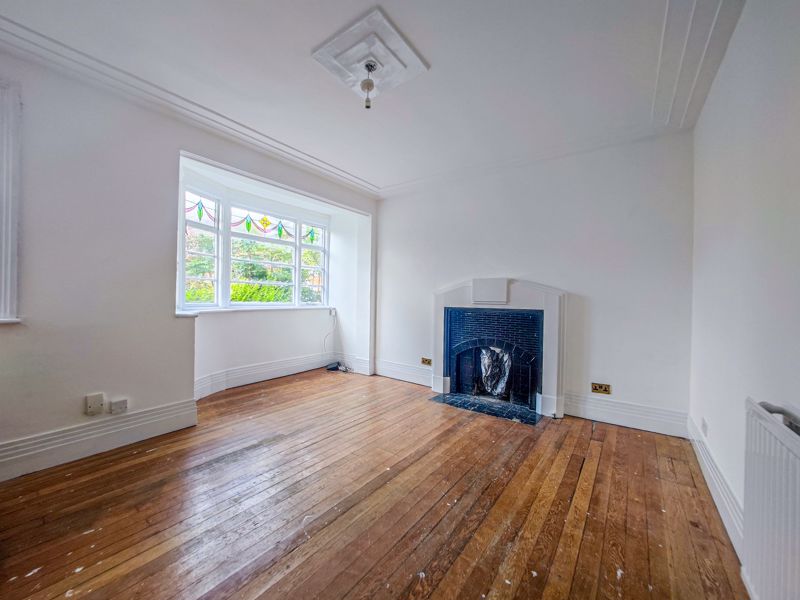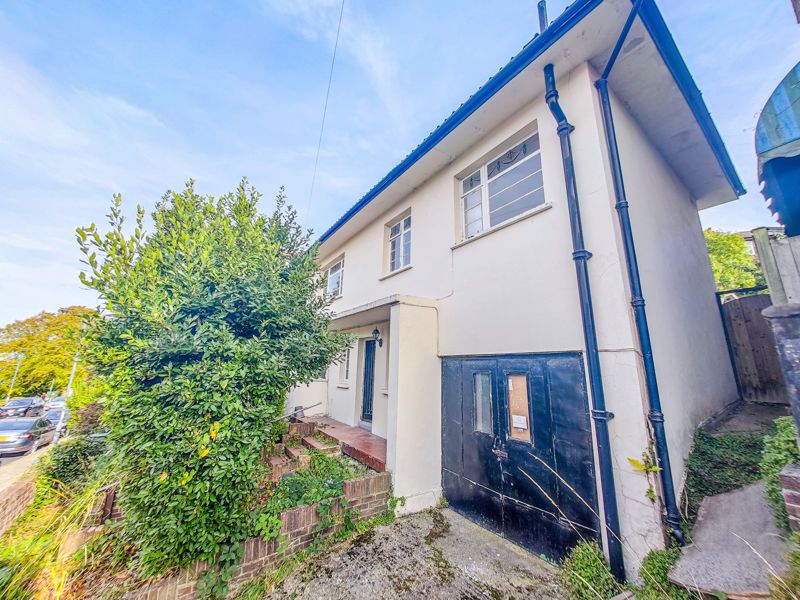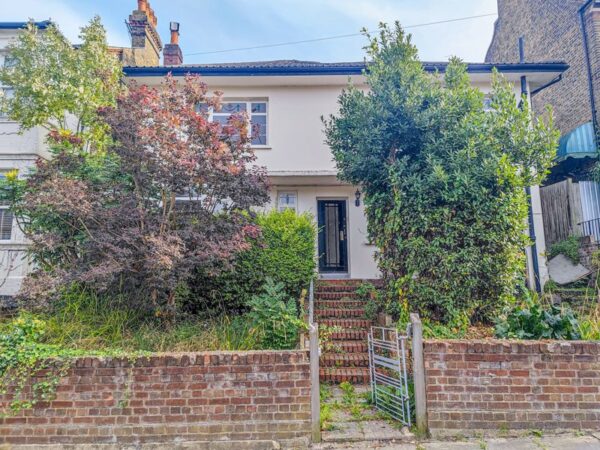Cantwell Road, Shooters Hill
Shooters Hill
£600,000
Property features
- Art Deco Style Detached House
- Three Bedrooms
- Integral Garage
- Gas Central Heating
- Popular Shooters Hill Area
- Approx 1.8 Miles to Woolwich Rail Links
- Close to Local Shops
- Large Kitchen/Diner
Summary
Rare Gem - Art Deco Style 3-Bedroom Detached House!
Don't miss this exceptional opportunity to own an Art Deco style 3-bedroom detached house with an integral garage. Nestled in the sought-after area of Shooters Hill, this property is surrounded by local shops, schools, Shooters Hill Golf Club, and the expansive beauty of Shrewsbury Park.
Art Deco Style - A timeless architectural gem! Detached House - Enjoy privacy and space! Integral Garage - Convenience at your doorstep! Spacious Entrance Hall - A grand welcome! Large Kitchen/Diner - Perfect for family meals and entertaining! Tiered Garden - Outdoor space with charm and character! 3 Double Bedrooms - Plenty of room for the family! Family Bathroom - Stylish and practical! Gardens to Front and Rear - Enjoy outdoor living! Approximately 1.8 Miles to Woolwich Rail Links - Easy commuting!
As you step inside, a spacious entrance hall greets you with grandeur, setting the tone for the property's unique charm.
The large kitchen/diner spans the back of the property, offering an ideal space for family meals and entertaining. It opens onto a tiered garden, providing outdoor charm and character.
Three double bedrooms ensure ample space for the family, while the family bathroom is both stylish and practical.
Outside, you'll find gardens to both the front and rear, perfect for enjoying outdoor living.
With Woolwich rail links just approximately 1.8 miles away, commuting is convenient and accessible.
This Art Deco style detached house is a rare find, offering timeless elegance and a fantastic location. Schedule a viewing today to experience its unique charm!
Contact Hi Residential for more details and to arrange your visit. Your dream Art Deco home awaits! #ArtDecoLiving #TimelessElegance
Details
Entrance Hall
Lounge 13' 10'' x 13' 3'' (4.22m x 4.05m)
Kitchen/Diner 11' 2'' x 23' 11'' (3.41m x 7.30m)
Landing
Bedroom 1 15' 5'' x 11' 1'' (4.7m x 3.38m)
Bedroom 2 15' 4'' x 11' 2'' (4.68m x 3.40m)
Bedroom 3 8' 7'' x 16' 0'' (2.62m x 4.87m)
Bathroom
Garden
Garage






























































