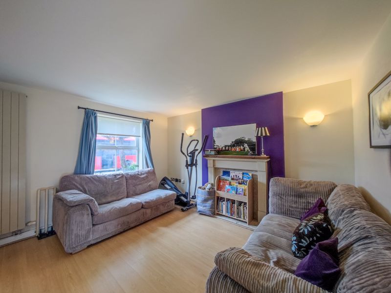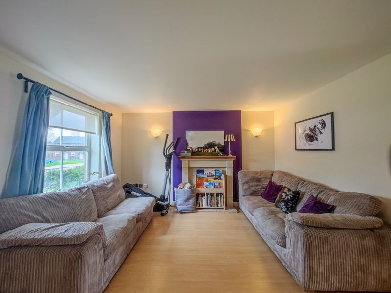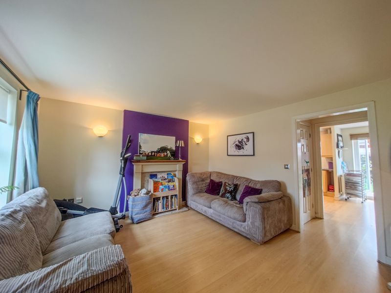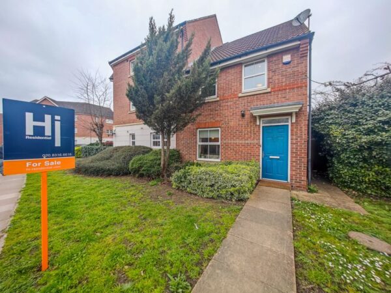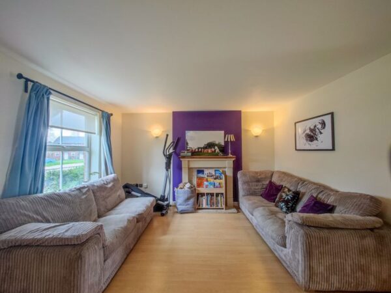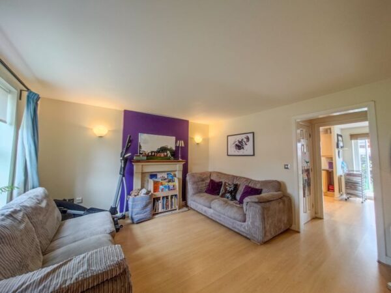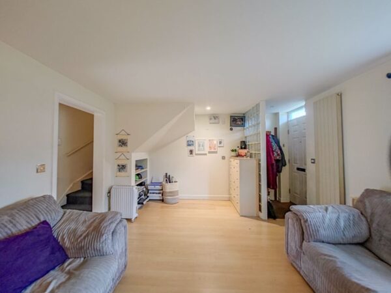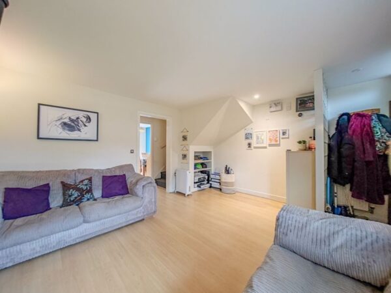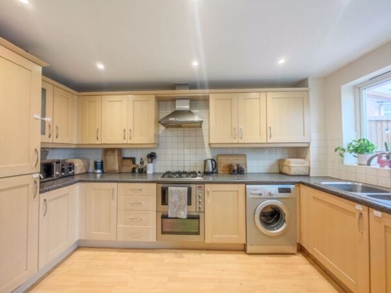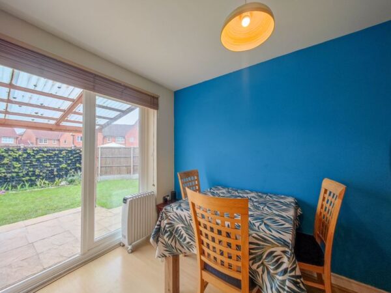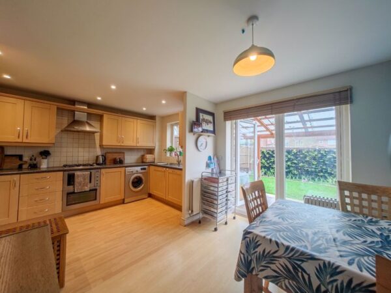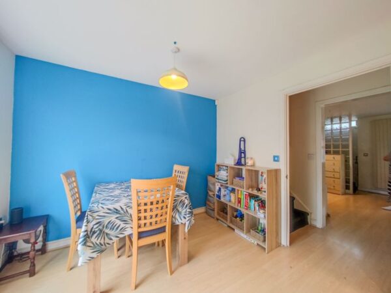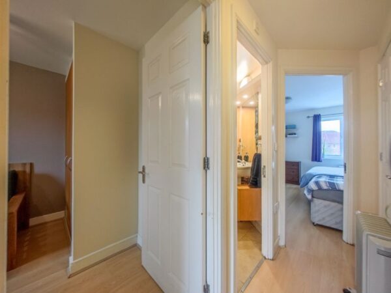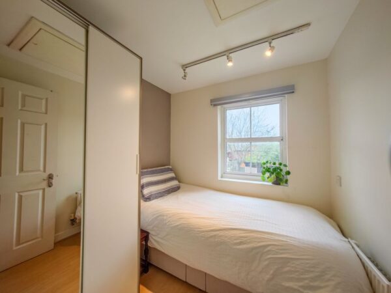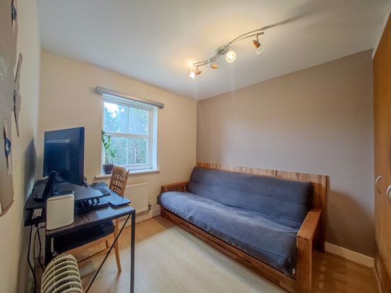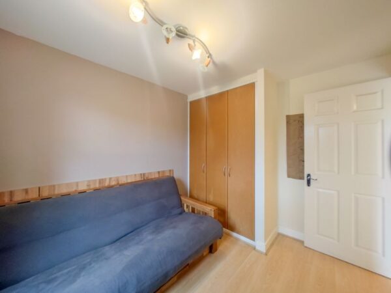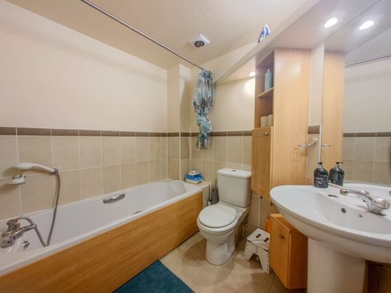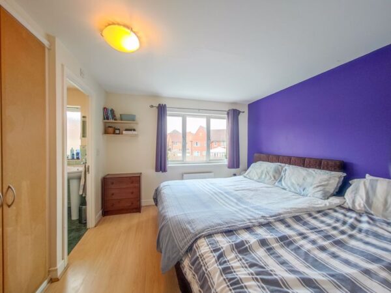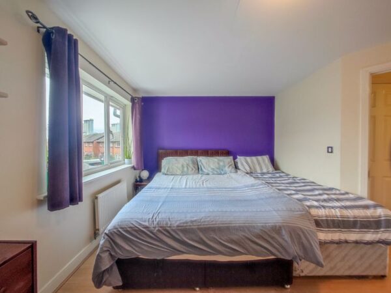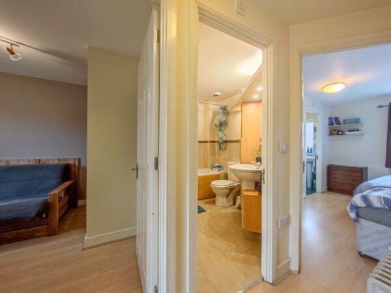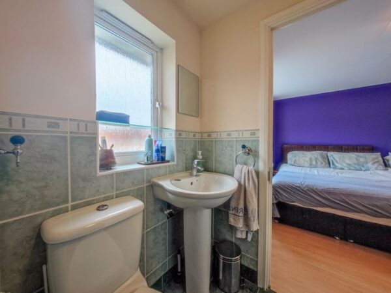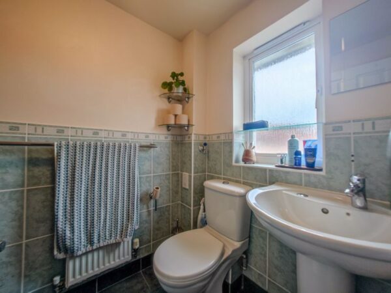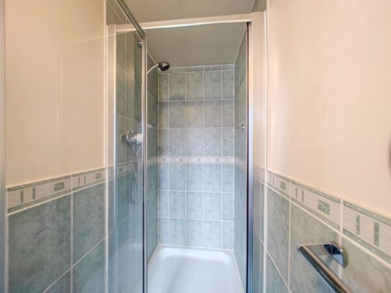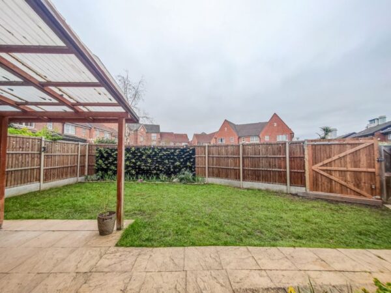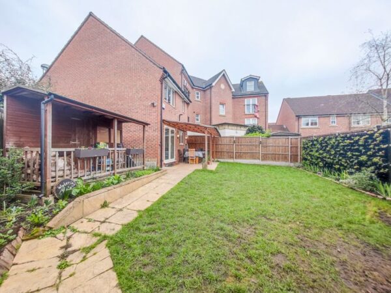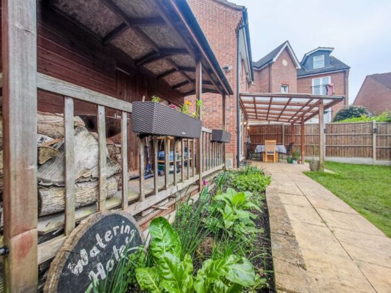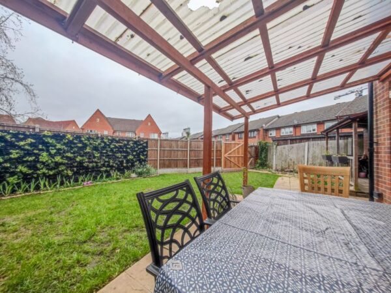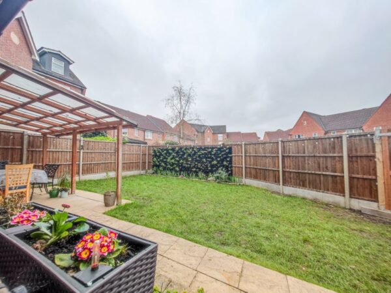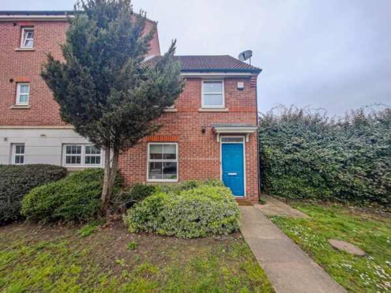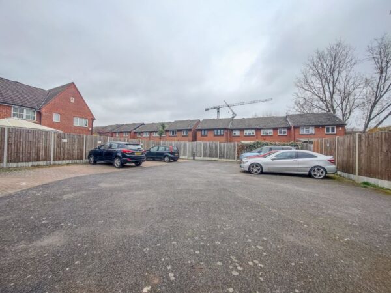Broadwater Road, West Thamesmead
West Thamesmead
£430,000 Guide Price
Property features
- Three Bedrooms
- Semi-Detached
- Corner Plot
- Large Rear Garden
- Allocated Parking
- Short Walk to Elizabeth Line Station
Summary
**Guide Price £430,000 - £460,000** Hi Residential are delighted to offer this Chain Free three bedroomed semi detached house for sale. The property is situated on the boarder of West Thamesmead & The Royal Arsenal development, which is approximately half a mile distance from Plumstead & one mile from Elizabeth Line, Woolwich DLR and mainline railway stations. The property sits on a corner plot, so offers potential to improve further, with the current accommodation comprising entrance hall, opening into an spacious lounge, large fitted kitchen / diner, upstairs are three bedrooms, one en-suite shower and a separate family bathroom suite. Further benefits include gas central heating, double glazing, large garden which is prefect for outdoor entertaining and allocated car parking for one car behind the house. Your internal viewing is highly recommended.Details
Entrance Hall
Laminate wood flooring, single radiator, glass block wall, opening into the lounge
Lounge 15' 3'' x 12' 7'' (4.65m x 3.84m)
UPVC double glazed window to front, laminate wood flooring, wall mounted vertically hung radiator, wooden mantlepiece over a marble hearth and fireplace, uplighters, doorway leading to the stairs to the first floor, built-in cupboard and doorway to the kitchen / diner.
Kitchen/Diner 15' 2'' x 9' 8'' (4.62m x 2.95m)
UPVC double glazed window to rear, comprising range of matching fitted wall and base units, together with complementing work surfaces
Dining Area
UPVC double glazed French doors to rear, leading out to the garden, laminate wood flooring, double radiator.
Bedroom 1 11' 5'' x 9' 7'' (3.48m x 2.92m)
UPVC double glazed window to rear, laminate wood flooring, single radiator, built-in wardrobe, door to the en-suite shower, wood panelled door.
En-suite
Opaque UPVC double glazed window to rear, a white three piece suite, comprising fully tiled shower cubicle with a 'Triton' mains powered shower, pedestal wash hand basin with mixer tap, close coupled W.C., ceramic tiled flooring, single radiator, electric shaver point, half tiled walls, extractor fan, wood panelled door
Bedroom 2 11' 2'' x 10' 2'' (3.40m x 3.10m)
UPVC double glazed window to front, laminate wood flooring, single radiator, built-in wardrobe, wood panelled door.
Bedroom 3 7' 0'' x 6' 9'' (2.13m x 2.06m)
UPVC double glazed window to front, laminate wood flooring, single radiator, access to loft, wood panelled door.
Family Bathroom 8' 0'' x 6' 3'' (2.44m x 1.91m)
A white three piece suite, comprising wood panelled enclosed bath with mixer tap and shower attachment, pedestal wash hand basin with mixer tap, close coupled W.C., ceramic tiled flooring, single radiator, half tiled walls, extractor fan, electric shaver point, wood panelled door.
Rear Garden
Laid to lawn area, with a large paved patio, wooden framed awning, large timber shed with a wood decked frontage, mature trees, front and rear pedestrian access, fencing, water tap, security light.
Externally
Allocated Parking

