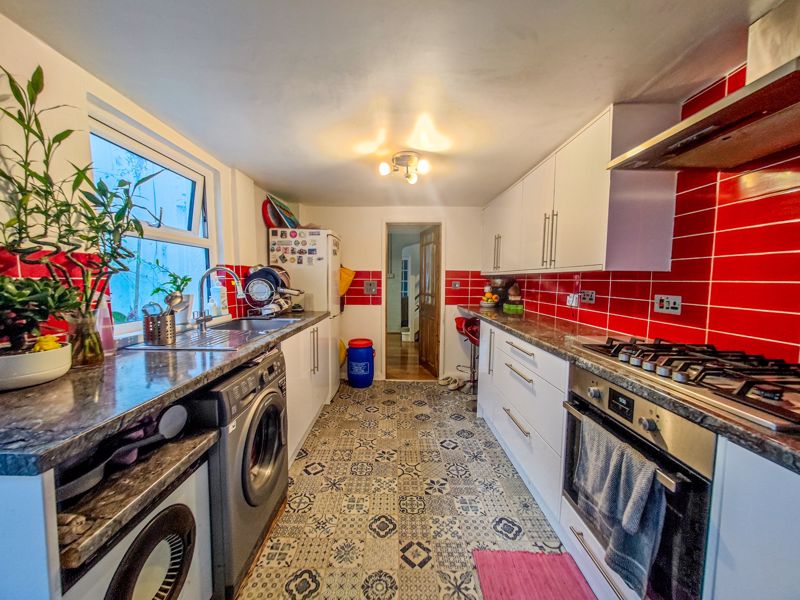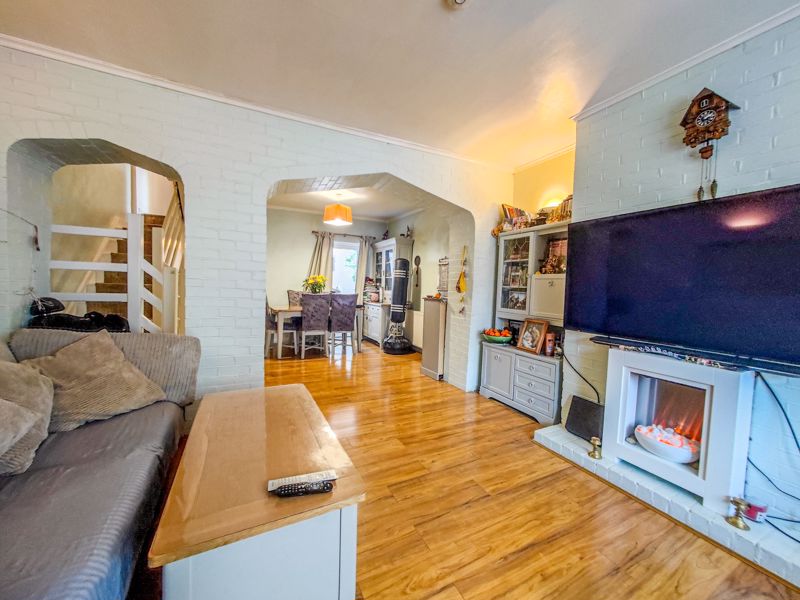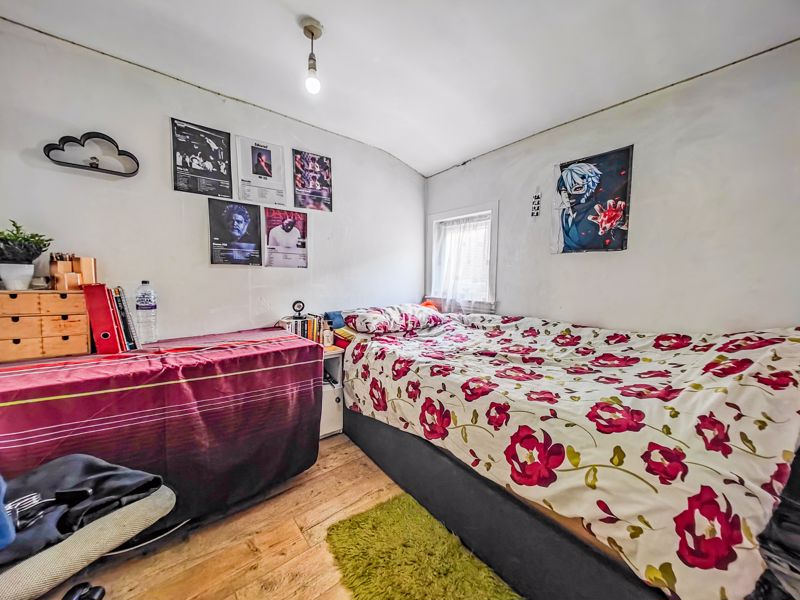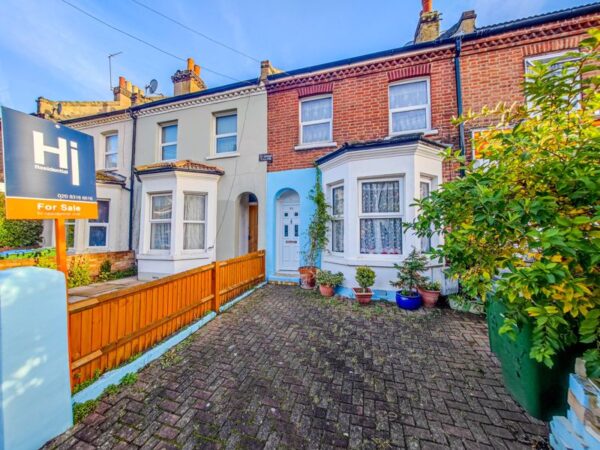Eglinton Road, Plumstead
Plumstead
£380,000 Guide Price
Property features
- Victorian Terrace House
- 3 Bedrooms
- Through Lounge
- Gas Central Heating
- Double Glazed
- Close to Local Shops
- Access to Woolwich Rail Links
- Early Viewing Recommended
Summary
Charming 3-Bedroom Terraced House in SE18 - A Blend of Modernity and Tradition
Immerse yourself in the warm embrace of this delightful 3-bedroom terraced house, ideally positioned in the heart of the sought-after SE18 neighborhood. This residence is a testament to comfortable living, offering a harmonious mix of contemporary design and classic charm, suitable for families and professionals alike.
Enter into the heart of the home - an open-plan lounge/diner that exudes a welcoming atmosphere. Bathed in natural light, this area is perfectly suited for both lively social gatherings and peaceful relaxation. The separate, well-equipped kitchen lies adjacent, boasting ample countertop space and modern appliances, ready to inspire your culinary adventures.
The upstairs realm of this home features three inviting bedrooms, each offering a unique blend of comfort and style. The master bedroom serves as a tranquil sanctuary, ideal for unwinding after a busy day. The two additional bedrooms provide versatility, easily adaptable as guest rooms, a home office, or a nurturing nursery. The family bathroom on this floor is a haven of contemporary elegance, complete with quality fixtures and a calming ambiance.
Step outside to discover the quaint rear garden, a charming blend of greenery and paved space, offering a private haven for outdoor relaxation or intimate gatherings.
Nestled in a serene yet convenient SE18 location, this home ensures easy access to an array of amenities. From schools and parks to shopping and dining options, everything you need is just a stone's throw away. Plus, the area's well-connected transport links make commuting and exploring the city effortless.
Offering more than just a place to live, this 3-bedroom terraced house is a canvas for your life's next chapter. With its inviting open-plan layout, cozy bedrooms, and enchanting garden, it's ready to become your family's new sanctuary. Seize the opportunity to experience this SE18 gem - contact us now to arrange a viewing and step closer to finding your dream home.
Details
Entrance Lobby
Through Lounge 26' 3'' x 14' 5'' (8m x 4.4m)
Kitchen 15' 9'' x 8' 2'' (4.8m x 2.5m)
Landing
Bedroom 1 14' 5'' x 12' 2'' (4.4m x 3.7m)
Bedroom 2 11' 10'' x 9' 2'' (3.6m x 2.8m)
Bedroom 3 8' 6'' x 8' 2'' (2.6m x 2.5m)
Bathroom 7' 3'' x 5' 11'' (2.2m x 1.8m)
Court Yard Garden




















































